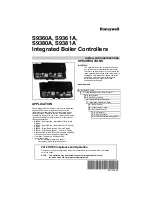
31
a. Both models are listed for vertical venting by
installing flexible stainless steel vent (M&G/
DuraVent FlexNSeal brand) in an UNUSED
masonry chimney/chase and supplying
combustion air through a separate wall or roof
combustion air terminal. The unused chimney
flue must be structurally sound and in good
repair.
b. Refer to Figure 17 for details of chimney chase
installation.
WARNING
Asphyxiation Hazard. Flexible stainless steel
pipe (liner) must be installed at vertical or near
vertical plane when used for combustion product
venting. Failure to do so will result in improper
condensate drainage towards the boiler and
possible subsequent vent pipe blockage.
c. 105290-01 (3”), 102219-01 (3”), and 102220-01
(4”) adapters are available from Crown.
d. FSA-HB3 (3”) and FSA-HB4 (4”) adapters as
well as FasNSeal rigid and flexible vent pipe
are field supplied and available from M&G/
DuraVent.
e. When flexible stainless steel pipe (liner) is used
for combustion product venting, it must be
installed at vertical or near vertical plane. This
will insure proper condensate flow back towards
the boiler.
f. Follow flexible stainless steel pipe (liner)
manufacturer M&G/DuraVent FlexNSeal
specific installation instructions (DuraVent
publication L1150 - latest edition) regarding
application/listing, permits, minimum clearances
to combustibles, installation details (proper joint
assembly, pipe support and routing, gasket and
fitting installation, optional tooling availability/
usage, routing through masonry combination of
combustion product venting and combustion air
supply).
g. When there is a conflict between flexible stainless
steel pipe (liner) manufacturer installation
instructions and Phantom boiler Installation,
Operating and Service Instructions, the more
restrictive instructions shall govern.
E. Removing the Existing Boiler
When an existing boiler is removed from a common
venting system, the common venting system is likely
to be too large for proper venting of the remaining
appliances. At the time of removal of an existing
boiler, the following steps shall be followed with each
appliance remaining connected to the common venting
system placed in operation, while the other appliances
remaining connected to the common venting system are
not in operation.
1. Seal any unused openings in the common venting
system.
2. Visually inspect the venting system for proper
size and horizontal pitch and determine there is no
blockage or restriction, leakage, corrosion, and other
deficiencies which could cause an unsafe condition.
3. Insofar as is practical, close all building doors and
windows and all doors between the space in which
the appliances remaining connected to the common
venting system are located and other spaces of the
building. Turn on clothes dryers and any appliance
not connected to the common venting system.
Turn on any exhaust fans, such as range-hoods and
bathroom exhausts, so they will operate at maxi mum
speed. Do not operate a summer exhaust fan. Close
fireplace dampers.
4. Place in operation the appliance being inspected.
Follow the Lighting (or Operating) Instructions.
Adjust thermo stat so appliance will operate
continuously.
5. Test for spillage at the draft hood relief opening after
5 minutes of main burner operation. Use the flame
of a match or candle, or smoke from a cigarette,
cigar or pipe.
6. After it has been determined that each appliance
remain ing connected to the common venting system
properly vents when tested as outlined above, return
doors, win dows, exhaust fans, fireplace dampers and
any other gas burning appliance to their previous
conditions of use.
7. Any improper operation of the common venting
system should be corrected so the installation
conforms with the
National Fuel Gas Code
, ANSI
Z223.1/NFPA 54 and/or the
Natural Gas and
Propane Installation Code
, CAN/CSA B149.1.
When resizing any portion of the common venting
system, the common venting system should be
resized to approach the minimum size as determined
using the appropriate tables in Part II in the
National
Fuel Gas Code
, ANSI Z223.1/NFPA 54 and/or the
Natural Gas and Propane Installation Code
, CAN/
CSA B149.1.
Au moment du retrait d’une chaudière existante, les
mesures suivantes doivent être prises pour chaque
appareil toujours raccordé au système d’evacuation
commun et qui fonctionne alors que d’autres appareils
toujours raccordés au système d’évacuation ne
fonctionnent pas:
1. Sceller toutes les ouvertures non utilisées du
système d’évacuation.
IV. Venting
D. Stainless Steel Venting, E.. Removing the Existing Boiler (continued)
Summary of Contents for Phantom-X PHNTM210
Page 7: ...7 Figure 1B Model PHNTM285 I Product Description Specifications and Dimensional Data continued...
Page 52: ...52 VIII Electrical continued...
Page 53: ...53 VIII Electrical continued Figure 26 Wiring Connections Diagram...
Page 54: ...54 VIII Electrical continued Figure 27 Ladder Diagram...
Page 118: ...118...
Page 119: ...119...
















































