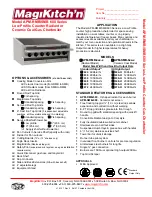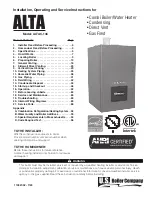
21
Figure 9: Field Installation of CPVC/PVC Two-Pipe Vent Connector with Factory Installed
Flue Temperature Sensor and Sensor Cap
Vent Components
Part
Number
Quantity
PHNTM210
Horizontal (Snorkel)
Termination
PHNTM285
Horizontal (Snorkel)
Termination
3 in. Schedule 40 PVC Pipe x up to 7 ft. max. vertical run
N/A
Supplied
by
Others
1
N/A
4 in. Schedule 40 PVC Pipe x up to 7 ft. max. vertical run
1
2
3 in. Schedule 40 PVC 90° Elbow
2
N/A
4 in. Schedule 40 PVC 90° Elbow
2
4
3 in. Schedule 40 PVC Pipe x ½ ft. min. horizontal run
1
N/A
4 in. Schedule 40 PVC Pipe x ½ ft. min. horizontal run
1
2
Table 7B: CPVC/PVC Vent & Air Intake Components (Installer Provided) Required for Optional Horizontal
(Snorkel) Termination
IV. Venting
B. CPVC/PVC Venting (continued)
Table 7C: CPVC/PVC Vent & Air Intake Components (Installer Provided) Required for Optional Vertical
(Roof) Termination
Vent Components
Part
Number
Quantity
PHNTM210
Vertical (Roof)
Termination
PHNTM285
Vertical (Roof)
Termination
3" Schedule 40 PVC Coupler
N/A
Supplied by
Others
N/A
N/A
4" Schedule 40 PVC Coupler
1
1
3" Schedule 40 PVC 90° Elbow
N/A
N/A
4" Schedule 40 PVC 90° Elbow
2
2
3" Schedule 40 CPVC Pipe x ½ ft. min. horizontal run
N/A
N/A
4" Schedule 40 CPVC Pipe x ½ ft. min. horizontal run
1
1
Summary of Contents for Phantom-X PHNTM210
Page 7: ...7 Figure 1B Model PHNTM285 I Product Description Specifications and Dimensional Data continued...
Page 52: ...52 VIII Electrical continued...
Page 53: ...53 VIII Electrical continued Figure 26 Wiring Connections Diagram...
Page 54: ...54 VIII Electrical continued Figure 27 Ladder Diagram...
Page 118: ...118...
Page 119: ...119...
















































