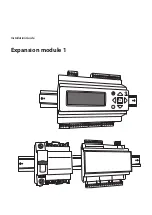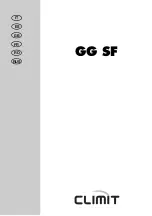
27
IV. Venting
C. Polypropylene Venting (continued)
NOTICE
Exterior run to be included in equivalent vent/
combustion air lengths.
WARNING
Asphyxiation Hazard. Vent systems made by
M&G/DuraVent and Centrotherm Eco Systems
rely on gaskets for proper sealing. When these
vent systems are used, take the following
precautions:
• Make sure that gasket is in position and un-
damaged in the female end of the pipe.
• Make sure that both the male and female
pipes are free of damage prior to assembly.
• Only cut vent pipe as permitted by the
vent manufacturer in accordance with their
instructions. When pipe is cut, cut end
must be square and carefully de-burred prior
to assembly.
• Use locking band clamps at all vent pipe
joints.
NOTICE
The venting system must be free to expand
and contract and supported in accordance
with installation instructions included by the
original polypropylene venting component
manufacturers, M&G/DuraVent or Centrotherm,
whichever applicable. Polypropylene pipe
sections must be disengaged 1/4 to 5/8 in.
(6 mm to 16 mm) per joint to allow for thermal
expansion.
4. Running Flexible Polypropylene Vent
(Liner) Through Unused Chimney Chase
WARNING
Asphyxiation Hazard. Flexible polypropylene
vent must be installed only in an UNUSED
chimney. A chimney, either single or multiple
flue type, is considered UNUSED when none
of the flues is being used for any appliance
venting. Where one of the multiple flues is
being used for an appliance venting, the flexible
vent installation is not permitted through any of
adjacent flues.
NOTICE
Pressure drop for flexible polypropylene liner
is 20% greater than from rigid pipe. Multiply
measured flexible polypropylene liner length by
1.2 to obtain equivalent length.
Maximum equivalent length of flexible
polypropylene liner is 48 ft. (14.6 m).
a. Models PHNTM210 and PHNTM285 are listed
for vertical venting by installing flexible vent
in an UNUSED masonry chimney/chase and
supplying combustion air through a separate wall
or roof combustion air terminal.
b. Refer to Figure 15 for details of chimney chase
installation.
c. Flexible polypropylene pipe must be treated
carefully and stored at temperatures higher than
41°F (5°C).
d. Do not bend or attempt to install flexible pipe if
it has been stored at lower ambient temperature
without allowing the pipe to warm up to a higher
temperature first.
WARNING
Asphyxiation Hazard. Bending or attempting
to install flexible pipe if it has been stored at
ambient temperature below 41°F (5°C) will
cause material to become brittle and lead to
cracks, resulting in flue gas leaks.
Do not install flexible polypropylene pipe
at an angle greater than 45 degrees from
vertical plane when used for combustion
product venting. Failure to do so will result
in improper condensate drainage towards
the boiler and possible subsequent vent
pipe blockage.
e. When flexible polypropylene pipe (liner) is used
for combustion product venting, it must not be
installed at an angle greater than 45 degrees from
vertical plane. This will insure proper condensate
flow back towards the boiler.
f. When flexible polypropylene pipe (liner) is used
for combustion air supply to a boiler, the pipe
(liner) can be installed in vertical or horizontal
position.
g. Follow flexible polypropylene pipe (liner)
manufacturer specific installation instructions
regarding application/listing, permits, minimum
clearances to combustibles, installation details
(proper joint assembly, pipe support and routing,
gasket and fitting installation, optional tooling
availability/usage, routing through masonry
combination of combustion product venting and
combustion air supply).
h. When there is a conflict between flexible
polypropylene pipe (liner) manufacturer
installation instructions and Phantom boiler
Installation, Operating and Service Instructions,
the more restrictive instructions shall govern.
Summary of Contents for Phantom-X PHNTM210
Page 7: ...7 Figure 1B Model PHNTM285 I Product Description Specifications and Dimensional Data continued...
Page 52: ...52 VIII Electrical continued...
Page 53: ...53 VIII Electrical continued Figure 26 Wiring Connections Diagram...
Page 54: ...54 VIII Electrical continued Figure 27 Ladder Diagram...
Page 118: ...118...
Page 119: ...119...
















































