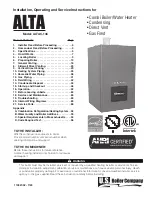
42
volume taken after initial fill and eliminate any
water leakage as early as possible.
5. Automatic Air Vent (Required)
–At least one
automatic air vent is required. Manual vents will
usually be required in other parts of the system to
remove air during initial fill.
6. Manual Reset High Limit (Required by some
Codes)
– This control is required by ASME CSD-1
and some other codes. Install the high limit in the
boiler supply piping just above the boiler with no
intervening valves. Set the manual reset high limit
to 200°F. Wire the limit per Figures 26 and 27 in
Section VIII Electrical.
7. Flow Control Valve (Strongly
Recommended)
–
The flow control valve prevents flow through the
system unless the circulator is operating. Flow
control valves are used to prevent gravity circulation
or “ghost flows” in circulator zone systems through
zones that are not calling for heat.
8. Y-strainer (Recommended)
– A Y-strainer or
equivalent strainer removes heating system debris
from hydronic systems and protects boiler heat
exchanger from fouling up. Install the strainer
downstream of full port isolation valve, at the inlet
side of the circulator, for easy service.
9. Isolation Valves (Strongly recommended)
–
Isolation valves are useful when the boiler must be
drained, as they will eliminate having to drain and
refill the entire system.
10. Drain Valve (Required)
– Drain valve is
packaged loose with boiler and must be installed in
the location shown in Figure 20 “Factory Supplied
Piping and Trim Installation” of the Installation,
Operating and Service Instructions.
11. Low Water Cutoff (Required by some
Codes)
–
Optional Automatic Reset LWCO with harness
is available. Order Part Number 450610 when
required.
D. Special Situation Installation Requirements
Observe the following guidelines when making the
actual installation of the boiler piping for special
situations:
1. Systems containing high level of dissolved
oxygen
– Many hydronic systems contain enough
dissolved oxygen to cause severe corrosion damage
to Phantom boiler heat exchanger. Some examples
include but not limited to:
VI. Water Piping and Trim
D.Special Situation Installation Requirements, E. Multiple Boiler Installation
(continued)
•
Radiant systems employing tubing without
oxygen barrier
• Systems with routine additions of fresh water
• Systems open to atmosphere
If the boiler is used in such a system, it must be
separated from oxygenated water being heated with
a heat exchanger as shown in Figure 24. Consult
the heat exchanger manufacturer for proper heat
exchanger sizing as well as flow and temperature
requirements. All components on the oxygenated
side of the heat exchanger, such as the pump
and expansion tank, must be designed for use in
oxygenated water.
2. Piping with a Chiller
- If the boiler is used in
conjunction with a chiller, pipe the boiler and chiller
in parallel. Use isolation valves to prevent chilled
water from entering the boiler.
3. Boiler Piping with Air Handlers
- Where the
boiler is connected to air handlers through which
refrigerated air passes, use flow control valves in the
boiler piping or other automatic means to prevent
gravity circulation during the cooling cycle.
E. Multiple Boiler Installation Water Piping
–
(See Table 15 and Figures 23A and 23B)
1. Refer to this Section of this manual for:
a. Installation of Factory Supplied Piping and Trim
Components for an individual module (boiler).
b. Regarding an individual module (boiler) piping
system specific details.
c. Selection criteria for individual module (boiler)
space heating and/or DHW circulators.
2. For installations where indirect domestic hot
water heater is combined with space heating,
pipe the indirect water heater zone off of the primary
loop as shown in Figure 23A.
Table 15: Multiple Boiler Water Manifold Sizing
Boiler Model
Number of Boilers
2
3
4
5
6
7
8
Recommended Minimum Common Water
Manifold Size (NPT)
PHNTM210
2”
2½”
2½”
3”
3½”
3½”
3½”
PHNTM285
2”
3”
3”
3½”
4”
4”
5”
Summary of Contents for Phantom-X PHNTM210
Page 7: ...7 Figure 1B Model PHNTM285 I Product Description Specifications and Dimensional Data continued...
Page 52: ...52 VIII Electrical continued...
Page 53: ...53 VIII Electrical continued Figure 26 Wiring Connections Diagram...
Page 54: ...54 VIII Electrical continued Figure 27 Ladder Diagram...
Page 118: ...118...
Page 119: ...119...
















































