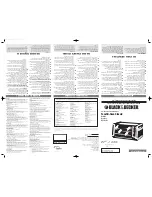
24
IV. Venting
B. CPVC/PVC Venting (continued)
Figure 13: Rodent Screen Installation
opening to provide weather-tight seal.
Sealant should not restrain the expansion
of the vent pipe.
• Install contractor provided optional trim
plate on outside surface of wall to cover
opening (see Figure 12).
• Secure trim plate to wall with nails or
screws and seal ID and plate OD or
perimeter with sealant material.
• Install rodent screen and vent terminal
(supplied with boiler). See Figure 13 for
appropriate configuration details.
NOTICE
Methods of securing and sealing terminals to
the outside wall must not restrain the thermal
expansion of the vent pipe.
ii.
Combustion Air Piping
• Size combustion air pipe wall penetration
opening to allow easy insertion of the pipe.
• Install rodent screen and combustion air
terminal (supplied with boiler). See Figure
13 for appropriate configuration details.
• Apply sealant between combustion air pipe
and wall opening to provide weather-tight
seal.
b. Optional Two-Pipe Snorkel Termination
See Figures 6A and 6B.
This installation will allow a maximum of 7
ft. (2.1 m) vertical exterior run of the vent/
combustion air piping to be installed on the
CPVC/PVC horizontal venting application.
i.
Vent Piping
• After penetrating wall, install a
Schedule 40 PVC 90° elbow so
that the elbow leg is in the up
direction.
• Install maximum vertical run of
7 ft.
(2.1 m) of Schedule 40 PVC
vent pipe. See Figure 6A.
• At top of vent pipe length install
another PVC 90° elbow so
that elbow leg is opposite the
building’s exterior surface.
• Install rodent screen and vent
terminal (supplied with boiler),
see Figure 13 for appropriate
configuration.
• Brace exterior piping if required.
ii.
Combustion Air Piping
• After penetrating wall, install a Schedule
40 PVC 90° elbow so that elbow leg is in
the up direction.
• Install maximum vertical run of 7 ft.
(2.1 m) of Schedule 40 PVC air pipe. See
Figure 6B.
• At top of air pipe length install another
PVC 90° elbow so that elbow leg is
opposite the building’s exterior surface.
• Install rodent screen and combustion air
terminal (supplied with boiler). See Figure
13 for appropriate configuration.
• Brace exterior piping if required.
7. Vertical Roof Termination
a. Standard Two-Pipe Termination
See Figures 7 and 8.
i.
Vent Piping
• Install fire stops where vent passes through
floors, ceilings or framed walls. The fire
stop must close the opening between the
vent pipe and the structure.
• Whenever possible, install vent straight
through the roof. Refer to Figures 7 and 8.
- Size roof opening to maintain
minimum clearance of 1 in. (25 mm)
from combustible materials.
- Extend vent pipe to maintain
minimum vertical and horizontal
distance of 12 in. (300 mm) from
roof surface. Allow additional
vertical distance for expected snow
accumulation. Provide brace as
required.
NOTICE
Vertical venting and combustion air roof
penetrations (where applicable) require the use
of roof flashing and storm collar, which are not
supplied with boiler, to prevent moisture from
entering the structure.
Summary of Contents for Phantom-X PHNTM210
Page 7: ...7 Figure 1B Model PHNTM285 I Product Description Specifications and Dimensional Data continued...
Page 52: ...52 VIII Electrical continued...
Page 53: ...53 VIII Electrical continued Figure 26 Wiring Connections Diagram...
Page 54: ...54 VIII Electrical continued Figure 27 Ladder Diagram...
Page 118: ...118...
Page 119: ...119...
















































