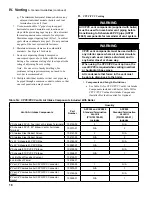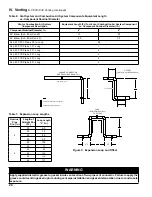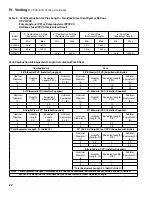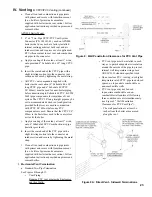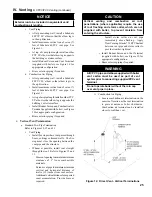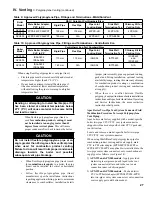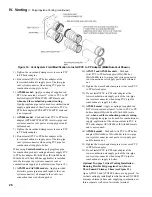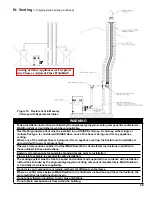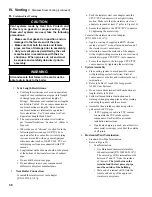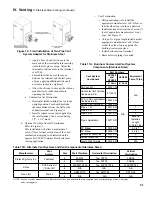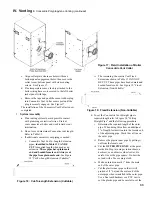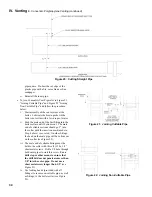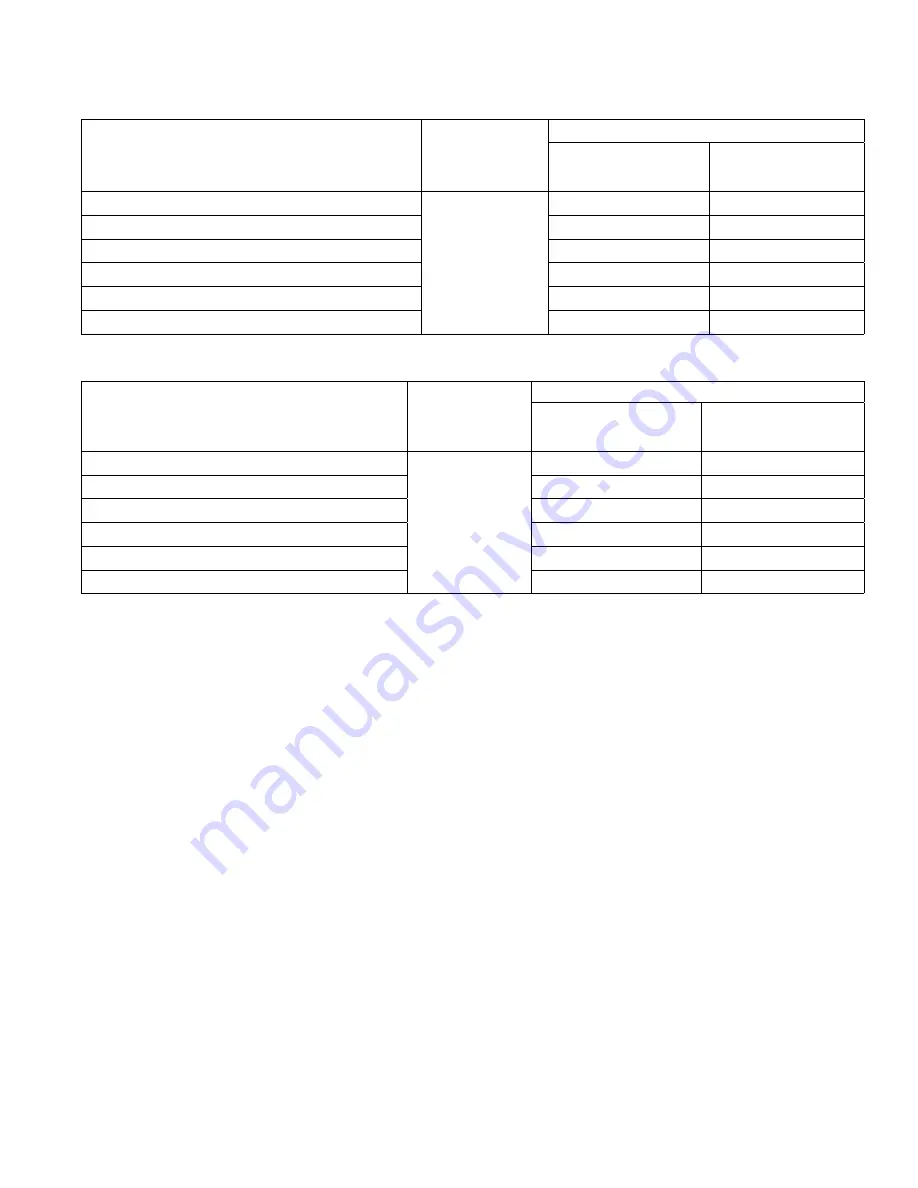
19
Horizontal (Snorkel) Termination and Table 5C
for CPVC/PVC Vent and Air Intake Components
(Installer Provided) required for Optional
Vertical (Roof) Termination.
b. Vent length restrictions are based on equivalent
length of vent/combustion air pipe (total length
of straight pipe plus equivalent length of
fittings). Maximum vent/combustion air lengths
are listed in Table 8. Do not exceed maximum
vent/combustion air lengths. Table 6 lists
equivalent lengths for fittings. Do not include
vent/combustion air terminals in equivalent
feet calculations. See “Combustion Air/Vent,
Equivalent Length Work Sheet”.
c. The vent termination location is restricted as per
'General Guidelines', Paragraph A, 6.
(Refer to Figure 4).
2.
System Assembly
a. Plan venting system to avoid possible contact
with plumbing or electrical wires. Start at
vent connector at boiler and work towards vent
termination.
b. Do not exceed maximum Vent/Combustion Air
length. Refer to Table 8.
c. Design the Vent System to allow 3/8" of thermal
expansion per 10 feet of CPVC/PVC pipe. Runs
of 20 feet or longer that are restrained at both
ends must use an offset or expansion loop. Refer
to Figure 5 and Table 7.
d. Follow all manufacturer instructions and
warnings when preparing pipe ends for joining
and using the primer and the cement.
3.
Field Installation of CPVC/PVC Two-Pipe
Vent System Connector
Refer to Figure 6 and Steps below:
a. Position the CPVC/PVC vent connector and
gasket onto boiler rear/bottom panel and insert
vent connector inner stainless steel vent pipe into
heat exchanger vent outlet.
b. Align vent connector plate and gasket clearance
holes with rear/bottom panel engagement holes;
than, secure the connector and gasket to the
panel with six mounting screws.
c. Apply supplied dielectric grease (grease pouch
attached to two-pipe vent connector) to gasket
inside vent section of two-pipe vent connector,
The grease will prevent gasket rupture when
inserting vent pipe and gasket deterioration due
to condensate exposure.
iV. Venting
B. CPVC/PVC Venting (continued)
Table 5C: CPVC/PVC Vent & Air Intake Components (Installer Provided) required for Optional Vertical
(roof) Termination
Vent Components
Part
number
Quantity
aPX399 and aPX500
Horizontal (Snorkel)
Termination
aPX800
Horizontal (Snorkel)
Termination
4" Schedule 40 PVC Pipe x up to 7 ft. max. vertical run
N/A
Supplied by Others
2
N/A
6" Schedule 40 PVC Pipe x up to 7 ft. max. vertical run
N/A
2
4" Schedule 40 PVC 90° Elbow
4
N/A
6" Schedule 40 PVC 90° Elbow
N/A
4
4" Schedule 40 PVC Pipe x ½ ft. min. horizontal run
2
N/A
6" Schedule 40 PVC Pipe x ¾ ft. min. horizontal run
N/A
2
Vent Components
Part
number
Quantity
aPX399 and aPX500
Vertical (roof)
Termination
aPX800
Vertical (roof)
Termination
4" Schedule 40 PVC Coupler
N/A
Supplied by Others
1
N/A
6" Schedule 40 PVC Coupler
N/A
1
4" Schedule 40 PVC 90° Elbow
2
N/A
6" Schedule 40 PVC 90° Elbow
N/A
2
4" Schedule 40 CPVC Pipe x ½ ft. min. horizontal run
1
N/A
6" Schedule 40 CPVC Pipe x ¾ ft. min. horizontal run
N/A
1
Table 5B: CPVC/PVC Vent & Air Intake Components (Installer Provided) required for Optional Horizontal
(Snorkel) Termination
Summary of Contents for Apex APX399
Page 65: ...65 VIII Electrical continued Figure 43 Ladder Diagram ...
Page 66: ...66 VIII Electrical continued ...
Page 67: ...67 Figure 44 Wiring Connections Diagram VIII Electrical continued ...
Page 110: ...110 1P 3 1P 2 1P 1 XIII Repair Parts continued 1C 1D 1E ...
Page 116: ...116 XIII Repair Parts continued ...
Page 118: ...118 XIII Repair Parts continued ...
Page 129: ...129 SERVICE RECORD DATE SERVICE PERFORMED ...
Page 130: ...130 SERVICE RECORD DATE SERVICE PERFORMED ...














