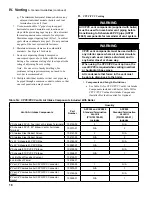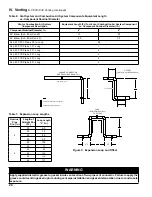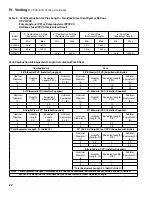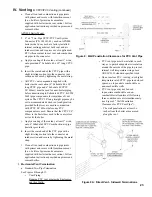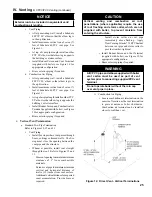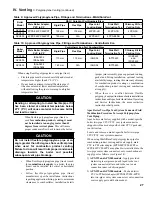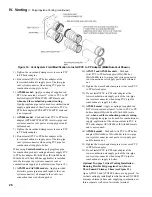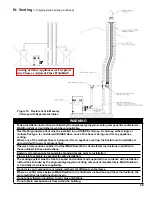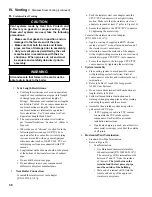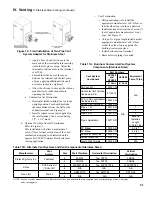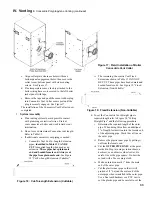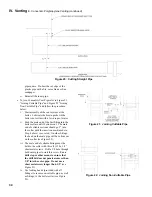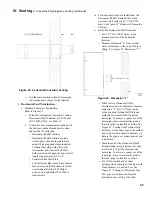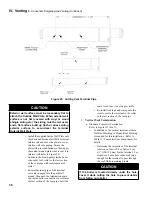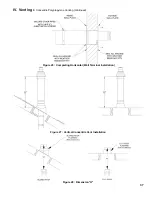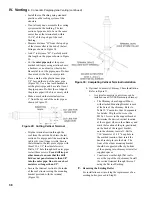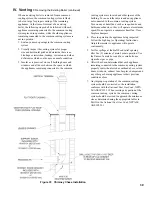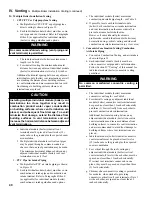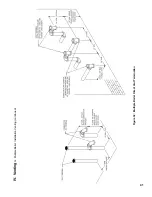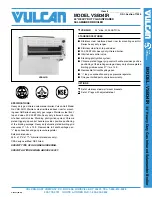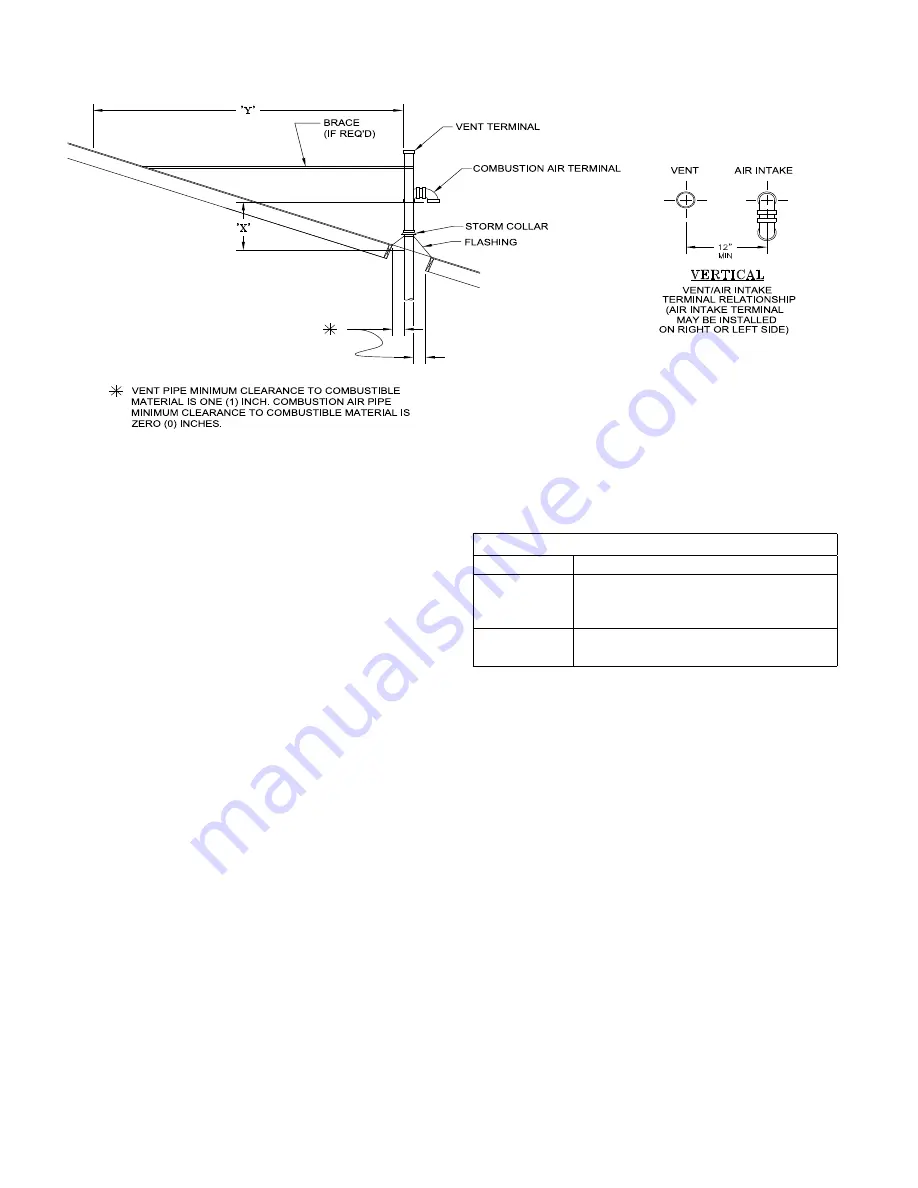
26
iV. Venting
B. CPVC/PVC Venting (continued)
Extend vent/combustion air piping to maintain minimum vertical (‘X’) and minimum horizontal (‘Y’) distance of
twelve (12) inches (18 inches Canada) from roof surface. allow additional vertical (‘X’) distance for expected
snow accumulation.
Figure 13: Direct Vent - Vertical Terminations
with Sloped roof
• Size roof opening to allow easy insertion
of combustion air piping and allow proper
installation of flashing and storm collar
to prevent moisture from entering the
structure.
-
Use appropriately designed vent flashing
when passing through roofs. Follow
flashing manufacturers’ instructions for
installation procedures.
- Extend combustion air pipe to maintain
minimum vertical and horizontal distance
of twelve (12) inches from roof surface.
Allow additional vertical distance for
expected snow accumulation. Provide
brace as required.
- Install storm collar on combustion
air pipe immediately above flashing.
Apply Dow Corning Silastic 732
RTV Sealant between combustion
air pipe and storm collar to provide
weather-tight seal.
• Install Rodent Screen and Combustion
Air Terminal (supplied with boiler), see
Figure 10 for appropriate configuration.
• Brace exterior piping if required.
C.
Polypropylene Venting
Apex boilers have been approved for use with
polypropylene vent system.
It is an installing contractor responsibility to
procure listed below polypropylene vent system pipe
and related components.
Polypropylene vent system manufactures are listed
below:
approved Polypropylene Vent System Manufacturers
Make
Model
M&G/DuraVent
PolyPro Single Wall
Rigid Vent
PolyPro Flex
Flexible Vent (APX399 and
APX500)
Centrotherm
Eco Systems
innoFlue SW
Rigid Vent
Flex
Flexible Vent (APX399 and APX500)
NOTE: Do not mix vent components from approved
manufacturers.
M&G/DuraVent PolyPro Single Wall Rigid Vent
and PolyPro Flex Flexible Vent comply with the
requirements of ULC-S636-08 ‘Standard for Type BH
Gas Venting Systems’.
Centrotherm Eco Systems InnoFlue SW Rigid Vent
and Flex Flexible Vent comply with the requirements
of UL 1738 ‘Standard for Safety for Venting Systems’
and ULC-S636-08 ‘Standard for Type BH Gas Venting
Systems’.
For polypropylene vent system installation details refer
to an approved manufacturer either Rigid Single Wall
Polypropylene Vent Installation Instructions, or Flexible
Polypropylene Vent Installation Instructions provided
with a manufacturer specific kits. See Tables 9 and 10.
Refer to Table 8 ‘Vent/Combustion Air Pipe Length –
Two-Pipe Direct Vent System Options’ for minimum
and maximum listed equivalent length values.
All terminations must comply with listed options for
two-pipe venting system. See Figures 8 thru 12 for
details.
Summary of Contents for Apex APX399
Page 65: ...65 VIII Electrical continued Figure 43 Ladder Diagram ...
Page 66: ...66 VIII Electrical continued ...
Page 67: ...67 Figure 44 Wiring Connections Diagram VIII Electrical continued ...
Page 110: ...110 1P 3 1P 2 1P 1 XIII Repair Parts continued 1C 1D 1E ...
Page 116: ...116 XIII Repair Parts continued ...
Page 118: ...118 XIII Repair Parts continued ...
Page 129: ...129 SERVICE RECORD DATE SERVICE PERFORMED ...
Page 130: ...130 SERVICE RECORD DATE SERVICE PERFORMED ...







