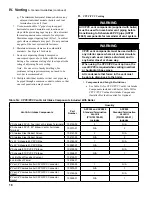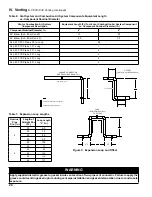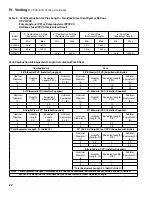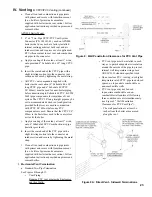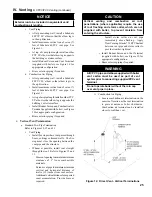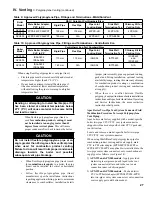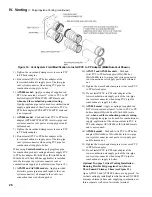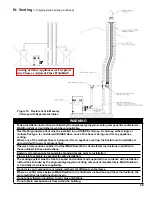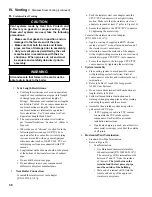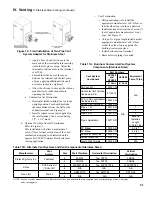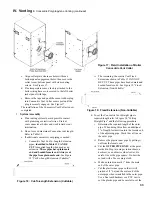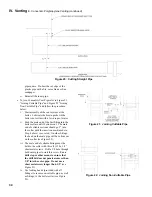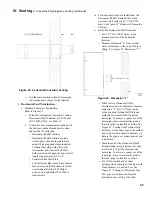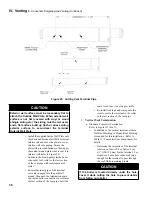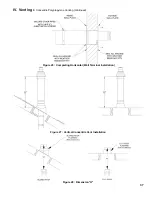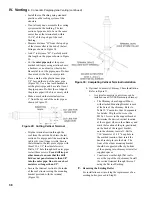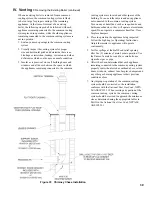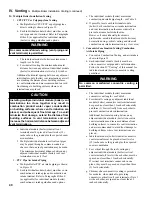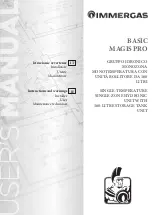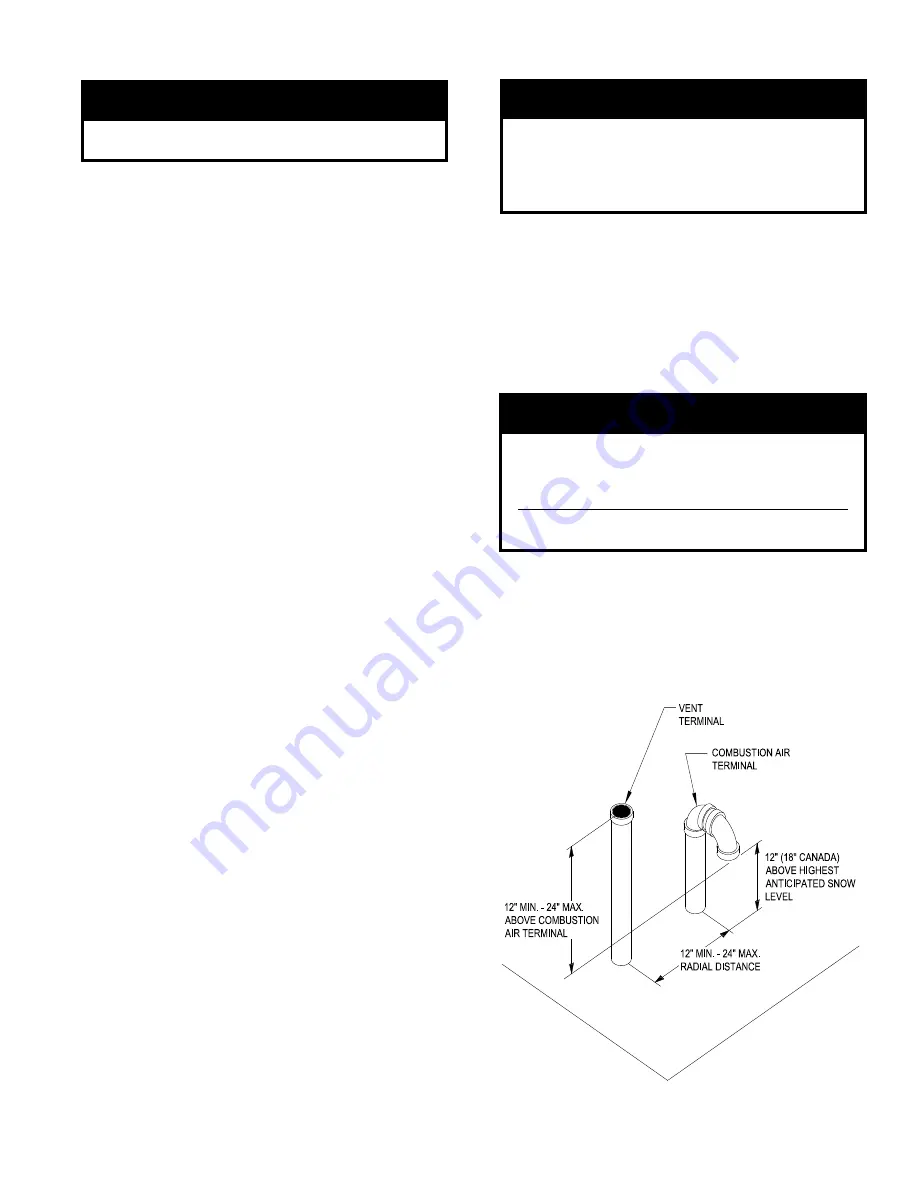
25
iV. Venting
B. CPVC/PVC Venting (continued)
nOTiCE
Exterior run to be included in equivalent vent/
combustion air lengths.
i.
Vent Piping
• After penetrating wall, install a Schedule
40 PVC 90° elbow so that the elbow leg is
in the up direction.
• Install maximum vertical run of seven (7)
feet of Schedule 40 PVC vent pipe. See
Figure 11.
• At top of vent pipe length install another
PVC 90° elbow so that elbow leg is opposite
the building’s exterior surface.
• Install Rodent Screen and Vent Terminal
(supplied with boiler), see Figure 10 for
appropriate configuration.
• Brace exterior piping if required.
ii.
Combustion Air Piping
• After penetrating wall, install a Schedule
40 PVC 90
°
elbow so that elbow leg is in
the up direction.
• Install maximum vertical run of seven (7)
feet of Schedule 40 PVC vent pipe. See
Figure 11.
• At top of air pipe length install another PVC
90° elbow so that elbow leg is opposite the
building’s exterior surface.
• Install Rodent Screen and Combustion Air
Terminal (supplied with boiler), see Figure
10 for appropriate configuration.
• Brace exterior piping if required.
6.
Vertical Vent Termination
a. Standard Two-Pipe Termination
Refer to Figures 10, 12 and 13.
i.
Vent Piping
• Install fire stops where vent passes through
floors, ceilings or framed walls. The fire
stop must close the opening between the
vent pipe and the structure.
• Whenever possible, install vent straight
through the roof. Refer to Figures 12 and
13.
- Size roof opening to maintain minimum
clearance of 1" from combustible
materials.
- Extend vent pipe to maintain minimum
vertical and horizontal distance of
twelve (12) inches from roof surface.
Additional vertical distance for expected
snow accumulation. Provide brace as
required.
CaUTiOn
Vertical venting and combustion air roof
penetrations (where applicable) require the use
of roof flashing and storm collar, which are not
supplied with boiler, to prevent moisture from
entering the structure.
- Install storm collar on vent pipe
immediately above flashing. Apply
Dow Corning Silastic 732 RTV Sealant
between vent pipe and storm collar to
provide weather-tight seal.
• Install Rodent Screen and Vent Terminal
(supplied with boiler), see Figure 10 for
appropriate configuration.
• Brace exterior piping if required.
Warning
all CPVC pipe and elbow supplied with boiler
vent carton must be used as part of vent
system prior to connecting supplied PVC vent
terminal.
Do not operate boiler without the rain cap
over vent pipe in place.
ii.
Combustion Air Piping
• Locate combustion air termination on the
same roof location as the vent termination
to prevent nuisance boiler shutdowns.
Combustion air terminal can be installed
closer to roof than vent.
Figure 12: Direct Vent - Vertical Terminations
Summary of Contents for Apex APX399
Page 65: ...65 VIII Electrical continued Figure 43 Ladder Diagram ...
Page 66: ...66 VIII Electrical continued ...
Page 67: ...67 Figure 44 Wiring Connections Diagram VIII Electrical continued ...
Page 110: ...110 1P 3 1P 2 1P 1 XIII Repair Parts continued 1C 1D 1E ...
Page 116: ...116 XIII Repair Parts continued ...
Page 118: ...118 XIII Repair Parts continued ...
Page 129: ...129 SERVICE RECORD DATE SERVICE PERFORMED ...
Page 130: ...130 SERVICE RECORD DATE SERVICE PERFORMED ...








