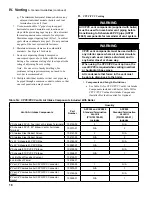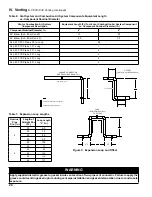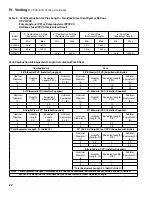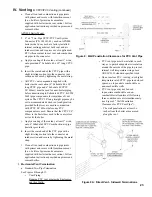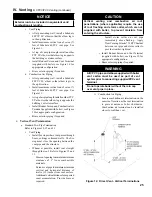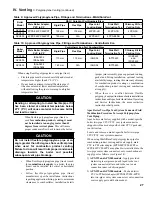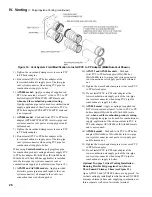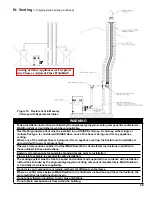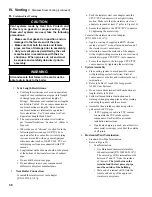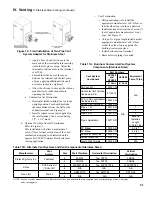
17
h. Do not locate the vent terminal under decks or
similar structures.
i. Minimum twelve (12) inches vertically from any
roof overhang twelve (12) inches or less wide.
If a roof overhang width exceeds twelve (12)
inches the terminal vertical clearance must be
increased to avoid flue vapor condensation.
j. Top of vent terminal must be at least 5 feet
below eaves, soffits, or overhangs. Maximum
depth of overhang is 3 ft.
k. If window and/or air inlet is within four (4) feet
of an inside corner, then terminal must be at least
six (6) feet from adjoining wall of inside corner.
l. Concentric - Minimum twelve (12) inches
horizontally from a building corner.
m. Under certain conditions, water in the flue gas
may condense, and possibly freeze, on objects
around the terminal including on the structure
itself. If these objects are subject to damage by
flue gas condensate, they should be moved or
protected.
n. If possible, install the vent and air intake
terminals on a wall away from the prevailing
Figure 4: Location of Vent Terminal relative to Windows, Doors, grades,
Overhangs, Meters and Forced air inlets
(Concentric Terminal Shown - Two-Pipe System Vent Terminal to be installed in same location -
Two-Pipe System air intake Terminal not Shown)
iV. Venting
A. General Guidelines (continued)
wind. Reliable operation of this boiler cannot be
guaranteed if the terminal is subjected to winds
in excess of 40 mph.
o. Air intake terminal must not terminate in areas
that might contain combustion air contaminates,
such as near swimming pools.
p. For sidewall venting the minimum horizontal
distance between any adjacent individual module
(boiler) vent terminations is twelve (12) inches.
Increasing this distance is recommended to avoid
frost damage to building surfaces where vent
terminations are placed.
CaUTiOn
installing multiple individual module (boiler) vent
terminations too close together may result in cross
contamination and combustion product water
vapor condensation on building surfaces, where
vent termination are placed, and subsequent
frost damage. To avoid/minimize frost damage,
extend the distance from building surfaces to
vent termination end and increase the horizontal
distance between adjacent vent terminations.
Summary of Contents for Apex APX399
Page 65: ...65 VIII Electrical continued Figure 43 Ladder Diagram ...
Page 66: ...66 VIII Electrical continued ...
Page 67: ...67 Figure 44 Wiring Connections Diagram VIII Electrical continued ...
Page 110: ...110 1P 3 1P 2 1P 1 XIII Repair Parts continued 1C 1D 1E ...
Page 116: ...116 XIII Repair Parts continued ...
Page 118: ...118 XIII Repair Parts continued ...
Page 129: ...129 SERVICE RECORD DATE SERVICE PERFORMED ...
Page 130: ...130 SERVICE RECORD DATE SERVICE PERFORMED ...
















