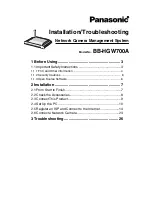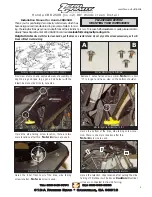
Scholar V Installation & Startup Manual 07/2016 New
14
B. Wall opening dimensions for the Scholar V heat pump and air conditioner are as
shown in Figure 2. The unit is designed for installation through a 14 inch thickness
finished wall. For finished wall depth less than 14 inches, the unit will stand off from
the interior finished wall and it will be necessary to order and install trim pieces to
provide a finished, color coordinated enclosure that fits flush to the interior wall.
DIMENSION
A
45-1/8”
B
56”
C
32”
C*
34”
*When 2” high base stand is used, the C* dimension
is specified. The use of a base stand with a height
other than 2” will change the C height accordingly.
Dimensions are in inches.
Figure 4. Wall Opening Dimensions for Scholar V Heat Pump and Air Conditioner.
1.07 POWER AND CONTROL WIRING (ROUGH-IN)
A. Line voltage power supply
must be sized to provide adequate power for the
operation of the specific model heat pump and, if chosen, the electric heat option.
Information on line power requirements, line sizing and fuse sizing is shown on
data label on unit. The power leads can enter the heat pump or air conditioner
either through the bottom or rear. The locations of the knockouts for power leads
are shown in Figure 5. Depending on the location of the Scholar V heat pump or air
conditioner relative to the outside wall, the exact rough-in location for power lines in
the school room can be determined. Six feet of power line should be available inside
the cabinet for routing and connecting the power lines, after the Scholar V unit is
installed. If entry is from bottom, the stub-out should be no higher than 1/2” from the
classroom floor to allow the unit to slide into the wall opening.















































