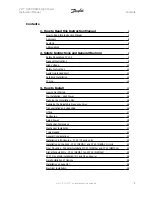
Diesel Gen-set Operation Instructions
33
Gen-set;
3) The equipment room shall provide enough space for maintenance of the Gen-set
and distance from edges of installed Gen-set to wall surface shall not be less than
1,500mm;
4) There are shall be enough space for arrangement of exhaust pipe at height direction
of equipment room and height of equipment room for 10~50kW series Gen-set shall
not be less than 3,500mm.
Suggestion: dimensions of the equipment room built for 10~50kW Gen-set shall
be 5000mm (L)×4000mm (W)×3500mm (H).
2. Requirements for foundation
Foundation of the Gen-set must meet following requirements:
1) Able to support total wet weight of Gen-set, including the Gen-set, accessory
equipment, coolant, lubricating oil and diesel oil, etc.;
2) Able to withstand periodic vibration during operation of the Gen-set.
It is recommended that customers cast a concrete foundation as per following design
principles:
1) Overall dimensions of the foundation must at least 300mm larger than that of
Gen-set;
2) Height of foundation shall be calculated as per following formula:
2
× ×
W
FD
D B L
Wherein:
FD=foundation height, m;
W=total wet weight of the Gen-set, kg;
D=density of concrete, kg/m3 (2,402.8 kg/m3)
















































