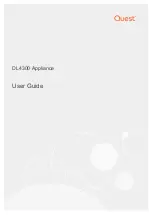
Attic Storage Lifting System
Note: For I-Joists, frame opening
31” x 59”, then skin inside with 1/4”
plywood to make the final opening
size 30.5” x 58.5” with smooth
side walls.
Note: For I-Joists, frame opening
31” x 59”, then skin inside with 1/4”
plywood to make the final opening
size 30.5” x 58.5” with smooth
side walls.
Important: To get the required 31” x 59”
opening, one I-Joist must be shifted 1½”
off-center - or - you must cut two I-Joists
and box in the opening using a stringer.
58
RUFN-I-FRT .DWG
CAD:
32
-X
30
RUFN-I-SIDE .DWG
CAD:
32
-X
Applicable Product Models:
32, 32H, 32HX, 32W, 32WH, 32WHX
Roughing-In Notes:
For I-Joists, frame the opening 1/2” larger in each dimension,
then skin the side walls with 1/4” plywood for a smooth opening.
Tolerance for opening dimensions is +1/4” (6mm), -0” (-0mm).
The opening must be square and the side walls perpendicular.
Maximum joist height is 18” tall. See specification sheet for
maximum floor-to-floor height of specific models. For detailed
framing suggestions, see the
Versa Lift Installation Guide
.
24
58
30
-OR-
RUFN-16-I-PLAN2.DWG
CAD:
32
RUFN-16-I-PLAN1.DWG
CAD:
32
TYPICAL FRAMING FOR
24” O.C. Fabricated I-JOISTS
17.5”
58
30
16”
RUFN-24-I-PLAN.DWG
CAD:
32
TYPICAL FRAMING FOR
16” O.C. Fabricated I-JOISTS
Rough-In Guide for
Fabricated “I-Joists”
















































