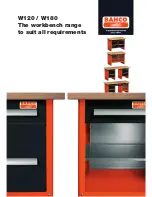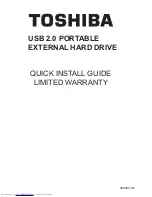
If you want the M series, have your electrician run ¾” PVC conduit from the lift location to the
wall switch. The M series
comes with two switches, one goes upstairs, one goes downstairs. It also comes with a 50’ continuous LOOP of wire
connected to a circuit board. You pull off approximately 5’ of wire and cut then attach to your upstairs switch
next to
the lift. Mount on a nearby support or on the lift. It takes a Single Gain Box. Now you have 45’ of wire to run across the
attic and down the wall to the downstairs switch. This is low voltage wire thus can run down the inside of the wall. If
you are foam filling the wall, or your electrician wants to pre-
install, just have him run the ¾” conduit to a Double Gain
box in the wall. The downstairs switch has a Keylock which disables both the downstairs and upstairs switches when
enabled. Often
times electricians will try to “shortcut” the process by running wire and tying it into our wiring instead
of running conduit. The main reason for the conduit is to avoid a contractor from driving a nail through the wiring, or
“pinching” the wire with a b
oard etc; we cannot trouble shoot an issue with the lift if additional wiring has been used,
and it could void the warranty. PVC conduit costs less than $20 and is a worthwhile investment. Hope this helps!
The wireless units work very well and are a ve
ry viable option. Leave on a hook so you don’t lose it! You can also add a
2
nd
wireless controller. ($167)
Option 3. Corded unit
This unit comes with a 15’ cord attached to the top of the lift. No, you cannot splice into this cord
☺
If mounting next to
the attic ladder opening, you can drop this down the opening, or I have seen people drill a 3” hole in the ceiling to be
able to drop the cable down through the hole. Of course, you can always coil this up and mount the switch upstairs.
Note: It is n
ot possible to upgrade or modify the Corded unit to a Wireless or “M” Series Switched unit.
Here
is an installation manual and wiring detail for the “M” Series unit. Feel free to call or email if you have questions.
https://cdn.shopify.com/s/files/1/0022/3238/5602/files/Wall-Switch-Installation-New.pdf?301
Q. I just built a new home. The inspector is requiring a Fire Rated Ceiling Cover for the lift. He has already talked to
me about a Fire Rated Door for the pull down Attic Ladder
…
A. There are a couple of options you might have. 1. We offer a 30 minute Fire Rated Door as an add=on for the lift. It is
better to order it when you order the lift because it comes with stronger springs in the legs etc; 2. The standard lift
comes with a Powder Coated Steel ceiling cover that is held tight against the ceiling with the four springs in the legs of
the carrier thus sealing it off from the garage. Powder coated steel melts at around 2500 degrees farenheit, thus if the
fire in your garage is burning at 2500 degrees
…
. However some inspectors are sticklers, and in the old days the
homeowner would simply inform the inspector that they would adhere a piece of sheetrock (same as on the ceiling) to
the bottom of the lift
…
.. check with your local building inspector if in question, or just buy the FR ceiling panel.
The ceiling cover panel is White Powder coated steel, 18 gauge.
Motor is 4.5 amps
Cables are: .093 steel 7 bundles of 19 filaments 132 strands Aircraft Cable
1000 lbs per cable breaking safe working rate = 350 lbs. +-
IF YOU ARE REALLY INTERESTED IN MORE DETAILED READING, WE HAVE ATTACHED BOTH MANUALS AND TECHNICAL
SPECIFICATIONS BE
LOW. BE FORWARNED, THE ENTIRE DOCUMENT IS MORE THAN 50 PAGES TO PRINT….
NOTE: The following manuals apply to Versalift units manufactured prior to
April 2019. Some of the electronics / switching was changed and improved
after this date. The new manuals will be uploaded as they are available.












































