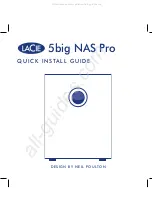
47"
16"
O.C.
23"
Fig. 15
PLACE BLOCK
INTO INSET
THEN MARK
OFFSET LINE
OFFSET LINE
OFFSET
INSET
I-JOIST
HEADERS
I-JOIST
SECTION
2 x 4" or 2 x 6"
BLOCKING
I-JOIST/HEADER
BLOCK
WOOD
GLUE
USE 2" NAILS
or SCREWS
BLOCK
Fig. 14
46 3/4"
JOIST
2 EACH
22 1/4"
2 EACH
JOIST
46.5"
16"
O.C.
22.5"
CUT 1/4" PLYWOOD TO
PANEL INSIDE OF I-JOISTS
Fig. 16
ONE POSSIBLE FRAMING TECHNIQUE for I-JOISTS
16” OC:
This procedure is generally the same as with
solid wood joists (see prior page). However, I-Joists are
too narrow on the ends to hold a nail when attaching one
I-Joist perpendicular to the face of another.
I-Joists can be joined perpendicular by using specially
formed metal hanger brackets.
Another way to join I-Joists is to install blocking on the
ends of I-Joist sections and headers (see Fig. 14). The
block provides a thickness to the end of the I-Joist that
can be nailed into. Second, the block is offset so that it
fits into the inset in the face of the perpendicular I-Joist.
The blocking should be attached securely (Fig. 14 inset)
and placed on the side opposite the opening (since the
opening must not have anything projecting inward).
I-Joists have recessed faces that form ledges that can
hang-up the lifting platform as it travels downward from
the attic. To resolve this problem and to cover any metal
hanger brackets,
all I-Joist openings must be framed
½”oversized
in each dimension to 47” x 23”
(Fig. 15).
Next cut 1/4” thick plywood panels (Fig. 16 inset) and nail
them to the four I-Joists faces inside the opening (Fig.
16). The final size opening will be 46 ½” x 22 ½” (Fig. 16).
Please note that any nail heads in the opening must be
set flush or below the surface and decking and sheet
rock must be cut or installed flush to the opening (Fig. 2b
& 16). Finish the opening by installing the 2 x 2” flashing
in the corners (Fig. 16).
As with solid wood joists, I-Joists that need to be cut
must be supported by some means until they are
connected to headers that tie them to adjacent I-Joists.
8
Versa Lift
ATTIC OPENING PREPARATION
This technique requires that you have additional I-Joist
material of the same size as that used in you ceiling.
If you do not have access to additional I-Joist, then see
the technique on the following page.
INSIDE FINISHED OPENING
INSTALL 2 x 2” FLASHING (4)
Note: I-Joist hangers can be used instead of blocking.
Finish opening with 1/4” paneling to cover hangers
and create a smooth-sided opening (Fig. 16), then
install 2 x 2” flashing in every corner (Fig. 16 & pg. 5).
I-Joist
Hanger
Depending on location
and code requirements,
web stiffeners may be
required for I-Joist when
using hanger brackets.
Web Stiffener
















































