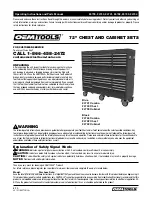
READ THIS BEFORE YOU GET STARTED
VERSA LIFT SPECIFICATIONS:
General Specifications (All Models 24)
Dimensions
26x57x47H
Vertical Attic Space Req’d.
48” Min.
Max. Joist Height
16”
Lift Opening Size
22.5x46.5”
Motor
0.6 hp
Voltage
110 VAC
Power
4.5 amps
Lift Capacity Max.
200 lbs.
Lifting Speed
8 in/sec
Duty Cycle (minutes)
2 on / 4 off
Lifting Cables (2)
.093 7x19
Shipping Wt. (approx)
165 lbs.
Remote Control Model
15’ Corded Remote
24, 24H, 24HX
Wireless Remote
24W, 24HW, 24WHX
Model Ceiling Height Floor-to Floor
24, 24W 10 ft. Max 8-11 ft.
24H, 24WH 13 ft. Max 11-14 ft.
24HX, 24WHX 19 ft. Max 14-20 ft.
BEFORE INSTALLING THIS LIFT:
Verify that this product and its installation does not violate
local building codes. You can find out this information
from a local building inspector, architect, structural
engineer, or your building contractor.
Find out if there are any code restrictions on what types
of things you can store in your attic.
Get professional advice and estimates on framing,
decking and assembly if you are not qualified or
physically able to do these tasks. You can find building
contractors, remodeling contractors, architects,
engineers and inspectors in the Yellow Pages.
You are responsible for determining the suitability of this
product for your individual purposes, as well as installing
it in a way that meets local building and safety codes.
3
WARNING
!
Two persons are required to
perform certain tasks in this guide for safer and
easier installation. Performing these tasks alone is
not recommended.
Versa Lift
INSTALLATION OVERVIEW:
1. FRAME THE OPENING:
The first step to installing your new Versa Lift is preparing
an opening in the ceiling where the lift will be located.
Tools/Materials Required:
Saws, Drill, Hammer, Nails or
Screws, Framing Square, Tape Measure, Header & Joist
Lumber to match Existing Joists.
Skill Level:
Professional
- Do not attempt this part of
the installation yourself unless you have professional skill
in construction framing. Hire a building contractor or a
remodeling contractor to do this job correctly. It will be
well worth the cost to have this part done right. Before
cutting any ceiling joist, consult a structural engineer to
determine the best location for your lift and construction
appropriate for your ceiling type. Also, get some advice
on the best areas to deck your attic for storage, if your
attic is not decked. For example, areas over walls will
hold more weight than areas over large rooms.
2. DECK AN ATTIC SPACE:
If your attic is not already decked in the area where your
Versa Lift will be installed, then decking material such as
plywood must be added on top of the ceiling joists to
make a floor that you can walk on and store items on.
Tools/Materials Required:
Skill Saw, Hammer and Nails
or Screws and Power Driver, Square, Tape Measure,
Decking.
Skill Level:
Handyman
- If you have skill with general
carpentry tools (sawing, measuring, nailing or screwing)
and the physical strength to move large pieces of wood,
then you can do this part yourself with a helper.
(
You can
get 2 x 4-ft pre-cut plywood
at most lumber stores. It is
much easier to handle than 4 x 8-ft sheets.)
3. ASSEMBLE AND INSTALL THE LIFT:
The Versa Lift comes partially assembled. The cartons
contain all of the parts and fastening hardware, along
with detailed instructions in this guide for assembly.
Tools/Materials Required:
Drill, 5/32” Drill Bit, Square,
Tape Measure, Level, Phillips Screwdriver, Wrenches
and/or Sockets and Ratchet.
Skill Level:
Handyman
- If you have the skill for general
repair and maintenance using hand tools and can read
and follow instructions, then you can do this part yourself
with a helper.















































