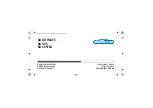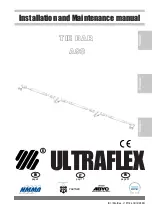
Equipment Description and General Construction Requirements
2.2 Room Size, Layout and Considerations
2.2.2 System Layout Drawings
Discovery NM/CT 670 – Standard Integration Instructions
5483063-1EN, Rev.2, ©2015 GE Healthcare
2-14
Figure 2-11: Recommended Layout, p.2-18
Figure 2-12: Typical Elongated Layout, p.2-19
Figure 2-13: Typical Square Layout, p.2-20
The room layout dimensions take into consideration all aspects of operation, operator and patient
requirements and service clearance requirements (see
).
Sufficient regulatory and service clearances must be maintained around the equipment for full
operation, service, and safety.
















































