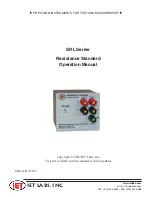
General System Requirements
1.3 Delivery Requirements
1.3.4 Crated and Uncrated Weights, Measurements and Clearance
Discovery NM/CT 670 – Standard Integration Instructions
5483063-1EN, Rev.2, ©2015 GE Healthcare
1-15
Table 1-4: D670 Additional CT-specific Components and Clearance — Imperial
Crated
Uncrated
Component
name
Crate size
(Dollies not attached)
(") (Height × Width ×
Depth/Length)
Weight
(lb)
Minimal dimensions
(")
*
Weight
(lb)
Door
width
Corridor /
elevator
width
Corridor /
elevator
length
Width of
corridors with
90° turns
†
Height
CT PDU
48.4×35.4×27.6
D670/BSE
970
D670/OPT
1015
39.4
39.4
39.4
39.4
any
D670/BSE
772
D670/OPT
815
CT UPS
32.2×12×32
any
any
any
any
any
352
CT console (NIO)
25.6×18.5×32.6
253.5
any
any
any
any
any
194
CT accessories
45.3×39.4×59
110
39.4
43.3
59
70.8
any
110
CT sub-system
covers
75×39.4×67
1183
31.5
31.5
39.4
50.4
78.3
66
NM/CT covers
81.5×41.3×77.6
198
any
any
any
any
any
55
MDP
‡
**
38.5×28×18
120
any
any
any
any
any
99
Optional Items
Contrast Injector
May vary but not
more than
31.5×31.5×31.5
May vary but not
more than 33
any
any
any
any
any
<28.6
AW W/S
*
The minimum door width required in order to bring the system components into the scan room also depends on the width of the corridor leading
to the room. When planning or measuring the width of the scan room door, use the graphs provided in
Figure 1-2: D670 Relative Required Width
for Corridor and Scan Room Door, p.1-17
in order to verify that the measurements comply with the requirements.
†
The corridor width required in order to move the system components from the unloading area to the scan room depends on the angles of turns on
the corridor. See
Figure 1-3: D670 Required Corridor Width for 90° Turns, p.1-18
for the required width when the angle is 90
°
.
‡
A1 or other; if ordered from GE, delivered in advance as part of the site preparation and must be installed prior to system installation
** In some cases, an alternative MDP is supplied, in order to comply with local electricity standards, see
















































