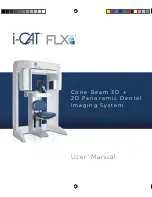
Measuring Floor Flatness
Discovery NM/CT 670 – Standard Integration Instructions
5483063-1EN, Rev.2, ©2015 GE Healthcare
B-3
4.
Record the measurements in a table that represents the system footprint. Add notes for any significant
high/low measurements found in between the grid locations.
The table provides a visual contour of the floor, where each cell in the grid represents 30 cm (1 ft).
Compare to the system specifications to determine whether the floor meets the requirements.
shows a floor that meets the specification of 0.5 cm over 150 cm: there is no deviation
greater than 0.5 between any 5 cells in the grid.
shows a floor with three areas out of specification.
Table B-1: Floor Flatness Conforming with 0.5 cm over 150 cm Specifications (0.5 Deviation)
Measurements in CM
Center
Notes
1.3
1.2
1.1
1.1
1
1.1
0.9
0.9
1
Greatest
Deviation:
1.4 - 0.9 = 0.5
1.2
1.1
1.1
1.1
1
1
1
0.9
1
1.2
1
1
1
1
1
1
1
1
1.1
1
1
1
1
1
1.1
1.1
1.1
1
1
1
1
1
1
1.1
1.2
1.2
1
1
1
1
1
1
1.2
1.2
1.3
1.1
1.1
1.1
1
1
1.1
1.2
1.3
1.3
1.1
1.1
1.1
1.1
1.1
1.2
1.3
1.2
1.2
1.1
1.1
1.1
1.2
1.2
1.2
1.2
1.2
1.1
1.1
1.2
1.2
1.2
1.2
1.2
1.2
1.2
1.2
1.2
1.2
1.2
1.2
1.3
1.3
1.2
1.2
1.2
1.3
1.3
1.2
1.2
1.1
1
1.3
1.3
1.2
1.2
1.2
1.3
1.3
1.2
1.2
1.1
1
1.2
1.2
1.2
1.3
1.3
1.3
1.3
1.3
1.1
1.2
1.3
1.3
1.3
1.3
1.3
1.3
1.3
1.4
1.3
1.3
1.3
1.4
1.4
1.3
















































