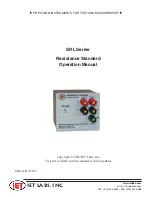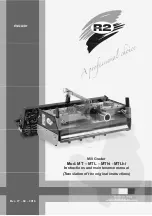
© 2009 Austin Kontore LLC
Page 24 of 54
Core Structure:
Lower Level
(1) 3’ x 3’ Core Square
(prefabricated)
(4) 2” x 2” by 4’ Cedar Posts
(16) 1 5/8” screws
Now that the Screen and Panel Units are complete, the Core assembly can begin. In this section, the
foundation of the coop is assembed. This consists of four Posts, and one prefabricated Core Square.
Note that a helper will make this process easier, though we have refined this process so that a single
person can assemble without much hassle.
Lay the 3’ x 3’ Core Square on flat level surface. A garage
floor is perfect for this.
Starting at one corner, take one 2” x 2” post and insert it
into one corner of the Core Square.
The Post will not fall over, thanks to the corner brace, but
needs to be held in place during the drilling and fastening
process.
Using a post level, or a regular level, hold the Post so that
it is plumb (vertical; not tilting).
Goal:
The Post needs to be perfectly upright, pressing
against the corner of the prefabricated frame. The Post
Level will make this process a lot easier if you do not have
a helper.
Drill a hole about ¾” from the top of the Core Square. The
hole should be approximately 1 ½” deep and go through
the Core and into the Post.
Important:
Hold the pieces tightly while drilling, so
that the Post remains plumb.
















































