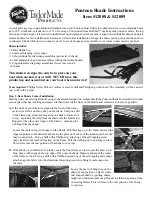
© 2009 Austin Kontore LLC
Page 13 of 54
22” Door Panel Unit
For Upper Level
(1) 22” high Upper Frame
(1) 17” x 30” 5mm Plywood
Panel
(10) ¾” Lathe Screws
(for the Plywood)
(2) 19” predrilled wood
weather strips
(6) ¾” Lathe Screws
(for the weather strips)
Exterior Wood Glue
(Optional)
One door will be built in this section. A Panel Door consists of a frame (already assembled) which has a
sheet of 5 mm plywood attached to it. Then “weather strips” are fastened to the edges (to fill in gaps
between the door and the posts). This unit will later slide into the upper level Door Slide Rails and will
be how you will access the upper portion of the coop.
Take the 22” frame and lay it on a work bench with the
stapled corners facing up.
Using the 17” x 30” 5mm Plywood Panel, align the panel
on the frame. Ensure that the top and bottom edges are
aligned.
On the top and bottom left side of the frame, make
alignment marks with a pencil.
Goal:
Have an equal amount of overlap on the top and
the bottom.














































