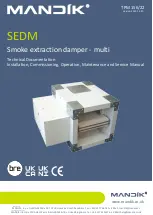
Mortar-based installation in wooden beam / laminated beam ceiling, suspended
Fig. 101: Mortar-based installation into wooden beam / laminated beam ceiling, suspended (illustration representa-
tive, alternative ceiling construction possible on request)
1
FKR-EU
2.1
Mortar
6.5
Mineral wool fill if required
7.11
Trim panel, same construction as 7.19
7.15
Wood sheet, min. 600 kg/m³
7.16
Wooden beam / gluelam min. 100
×
80 mm
(reduce distances between wooden beams to the
size of the installation opening)
7.17
Trimmers, wooden beam / glued laminated
timber min. 100
×
80 mm
7.19
Fire-resistant cladding (ceiling-dependent)
9.2
Extension piece or duct
Z
Spigot construction 370 mm
Flange construction 342 mm
Up to EI 90 S
Up to EI 60 S
EI 30 S
Additional requirements: mortar-based installation
into wooden beam / laminated beam ceilings
≥
75 mm distance from fire damper to load-bearing
structural elements
≥
200 mm distance between two fire dampers in
separate installation openings
Note:
Structural and fire resistance properties of the ceiling
construction, including the attachment to the con-
crete or any required reinforcement, have to be eval-
uated and ensured by others.
Installation
Wooden beam ceilings > Mortar-based installation into wooden beam cei...
Fire damper FKR-EU
130
Summary of Contents for FKR-EU
Page 162: ...Fire damper FKR EU 162 ...
Page 163: ...Fire damper FKR EU 163 ...
Page 164: ...Fire damper FKR EU 164 ...































