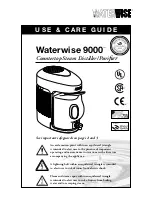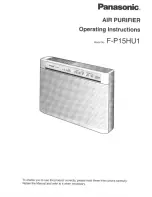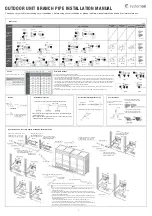
JOHNSON CONTROLS
13
SECTION 2 – INSTALLATION
FORM 145.05-NOM7
ISSUE DATE: 10/31/2019
For installation, service and maintenance access, the
following clearances should be followed. Minimum
clearances required by local, state, or national codes,
such as NEC take precedence over those listed in
. Clearance is required to allow
room for side filter access, mechanical cleaning of the
condenser tubes and water economizer coil, access to
expansion valves and other control components and
to allow for possible fan shaft or compressor removal.
Additional clearance should be considered for compo-
nent replacement such as condenser, evaporator, wa-
ter economizer coil and supply fan. Even though there
is no vertical clearance specification listed, clearance
above the unit may be an advantage during change out
of any of the above components.
FIGURE 3 -
RECOMMENDED SERVICE AND MAINTENANCE CLEARANCE, TOP DISCHARGE
(LSW_050–060)
075-83768-903 REV-
NO.
FILTER OPTIONS
“A”
1
4 inch filter
82.00
2
4 inch pre 4 inch high efficiency filter
86.25
24 inch clearance required
on standard units, 3 inch
clearance required on units
with low clearance option.
24 inch clearance required
on standard units, 3 inch
clearance required on units
with low clearance option.
Removable inner panel is provided
for access to water valves when no
left side clearance is required.
Removable door with hinges.
One door handle and tool
operated latch.
Entry door (under),
standard 18 inch wide x
84 inch high nominal with
one door handle and tool
operated latch.
Electrical panel door (over).
Non removable with hinges.
One door handle and tool
operated latch.
42 inch
Clearance
18 inch
Clearance
FRONT
COIL SECTION
FILTER SECTION
REAR
LEFT
RIGHT
FAN
SECTION
“A”
99.94
inch
Optional when clear-
ance is available.
Removable doors
with hinges. One door
handle and one tool-
operated latch.
NOTE:
1. All dimensions are in inches.














































