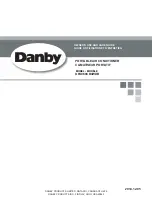
JOHNSON CONTROLS
12
FORM 145.05-NOM7
ISSUE DATE: 10/31/2019
SECTION 2 – INSTALLATION
LOCATION AND CLEARANCES
Use the following guidelines to select a suitable loca-
tion for the unit installation:
• The unit is designed for indoor installation only.
•
Verify the floor or foundation is level. For proper
unit operation the unit should be level within a
1/16" side to side and 1/8" front to back tolerance.
Failure to level the unit properly could result in
condensate management problems, such as stand-
ing water inside the unit.
Freezing Damage Caution Label
See
for cautionary information on not storing
units in areas that experience below freezing condi-
tions.
FIGURE 1 -
CAUTION LABEL
not
FIGURE 2 -
RECOMMENDED SERVICE AND MAINTENANCE CLEARANCE, TOP DISCHARGE
(LSW_025–040)
075-83768-903 REV-
NO.
FILTER OPTIONS
“A”
1
4 inch filter
76.43
2
4 inch pre 4 inch high efficiency filter
80.68
24 inch clearance required
on standard units, 3 inch
clearance required on units
with low clearance option.
24 inch clearance required
on standard units, 3 inch
clearance required on units
with low clearance option.
Removable inner panel is provided
for access to water valves when no
left side clearance is required.
Removable door with hinges.
One door handle and tool
operated latch.
Entry door (under),
standard 32 inch wide x
44 inch high nominal with
one door handle and tool
operated latch.
Electrical panel door (over).
Non removable with hinges.
One door handle and tool
operated latch.
42 inch
Clearance
18 inch
Clearance
FRONT
COIL SECTION
FILTER SECTION
REAR
LEFT
RIGHT
FAN
SECTION
“A”
78.37
inch
Optional when clear-
ance is available.
Removable doors
with hinges. One door
handle and one tool-
operated latch.
NOTE:
1. All dimensions are in inches.













































