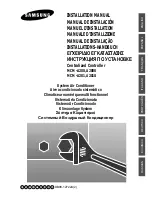
JOHNSON CONTROLS
45
SECTION 2 – INSTALLATION
FORM 145.05-NOM7
ISSUE DATE: 10/31/2019
DIMENSIONS
FIGURE 26 -
UNIT DIMENSIONS, TOP DISCHARGE ASSEMBLED (LSWU 025–040)
Optional Coil Section Door
s
“A”
43.3
7
70.4
3
38.3
4 28.00
*
6.79
15.2
2
6.58
41.14
*
78.3
7
41.7
4
44.8
8
1.63 Lifting Lu
g
Optional VF
D
Fan
Access Door (under
)
Electrical Compartment Door (over)
Compressor & Coil
Access
Door
Condenser
Wa
ter Out **
Hot
Wa
ter Out ***
Hot W
ater In **
*
Condenser
Wa
ter In **
Std. Dia. 1.00 Nom. PVC socket (to connect metal pipe, plastic weld one universal P/N 478-010 spigot female adapter)
Optical Unit VFD Display
63.62
79.5
0
15.76
DRAIN CONNECTION (DE
TA
IL
“B”)
Drain piping connection
(see Detail “B”)
59.68
17.26
66.09
5.89
4.43
SUPPL
Y
AI
R
AIR IN
DE
TA
IL
“A”
20.88
.8
8
14.63
15.88
6.68
1.38
1.38
Electrical Penetrations
(see Detail “A”)
Disconnect Switch
Toggle
Keypad & Display
4.12
0.26
4.23
9.89
* Discharge Opening ** 2.63 inch OD Copper Grooved Connections *** 1.63 inch Copper Male Sweat Connections
075-83768-901 REV
-
NOTES
:
1.
Due to the dedication of continuous product improvement and enhancements, the information/dimensions provided are subject to change without notice.
2.
All dimensions are in inches.
NO.
FIL
TER OPTIONS
"A"
1
4 inch filter
76.43
2
4 inch pre 4 inch high
efficiency filter
80.68
















































