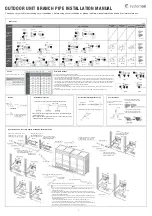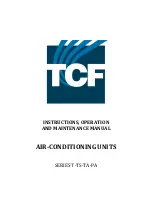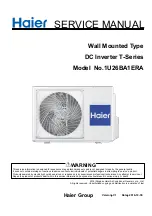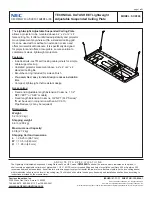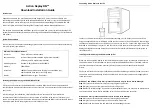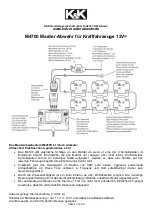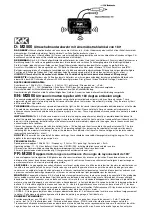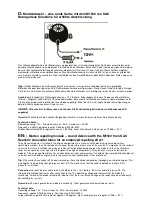
ID:15.9
ID:19.1
ID:6.4
M(Two)
N(Two)
P(Two)
ID:15.9
ID:19.1
ID:6.4
M
N
P
Name
Gas side joints
Branch List
SYSVRF
JOINT
OUT 02
HP
SYSVRF
JOINT
OUT 03
HP
SYSVRF
JOINT
OUT 04
HP
Appearance And Connection Sketch Of SYSVRF JOINT OUT 02 HP
W
1
W
2
W
1
W
2
W1
W2
W1
W2
W1
1
ID:31.8
0D:34.9
ID:31.8
ID:38.1
ID:34.9
0D:31.8
ID:25.4
0D:31.8
ID:38.1
ID:41.3
ID:31.8
0D:31.8
ID:31.8
ID:25.4
ID:31.8
0D:34.9
ID:31.8
ID:38.1
ID:34.9
0D:31.8
ID:25.4
0D:31.8
0D:34.9
ID:34.9
ID:38.1
ID:34.9
ID:31.8
ID:31.8
0D:31.8
ID:25.4
0D:31.8
ID:38.1
ID:41.3
ID:31.8
0D:31.8
ID:31.8
ID:25.4
ID:31.8
ID:25.4
ID:31.8
ID:25.4
ID:41.3
ID:44.5
ID:31.8
0D:31.8
ID:31.8
ID:25.4
ID:15.9
ID:19.1
ID:15.9
ID:15.9
0D:15.9
ID:12.7
ID:12.7
0D:15.9
0D:25.4
ID:25.4
ID:22.2
ID:22.2
ID:15.9
0D:15.9
ID:15.9
ID:12.7
ID:19.1
ID:22.2
ID:15.9
0D:15.9
ID:15.9
ID:12.7
ID:15.9
ID:15.9
ID:19.1
ID:15.9
0D:15.9
ID:12.7
ID:12.7
0D:15.9
ID:15.9
0D:19.1
ID:19.1
ID:15.9
ID:22.2
ID:19.1
ID:15.9
0D:15.9
ID:12.7
ID:12.7
0D:15.9
ID:19.1
0D:22.2
ID:22.2
ID:19.1
ID:15.9
0D:15.9
ID:15.9
ID:12.7
ID:31.8
ID:25.4
Liquid side joints
Gas balance
joint 1
Gas balance
joint 2
Oil balance
Table.1
Choice
SYSVRF JOINT OUT 02 HP
Branch pipes for outdoor unit
Table.2
SYSVRF JOINT OUT 03 HP
SYSVRF JOINT OUT 04 HP
Size of joint pipes for R410A outdoor unit
Table.3
Field pipe
Φ
25.4 or
φ
31.8
(Fix according to machine’s
factory setting pipe size)
Field pipe, the caliber refer to Table.3
If 18
≤
W1+W2
≤
24, i.e.
Φ
31.8(31.8)
;
If 26
≤
W1+W2
≤
32,i.e.
Φ
38.1(34.9).
Field pipe
Φ
25.4 or
Φ
31.8
(Fix according to machine’s
factory setting pipe size)
Liquid side pipes
W2(Main unit)
Gas pipe joint
Q1
Gas pipe joint Q3
Gas pipe joint Q4
Gas pipe joint Q2
Field pipe
Φ
25.4 or
Φ
31.8
(Fix according to W1 machine’s
factory setting pipe size)
Field elbow bend
(Machine Accessory)
Flaring connection
Flaring connection
Field pipe
Φ
15.9
Gas side pipes
W1
W2
Welding
Welding
Field pipe
Φ
6.4
Rejoining method for D3 series outdoor unit
Rejoining method for V4/V4+ series outdoor unit
Gas balance pipes 1
Gas balance pipes 2 (V4/D3)
Oil balance pipes
Field pipe, the caliber refer to Table.3
If 18
≤
W1+W2
≤
24, i.e.
Φ
19.1(15.9)
;
If 26
≤
W1+W2
≤
32, i.e.
Φ
22.2(19.1).
Liquid side joint Y3
Field pipe
Φ
12.7 or
Φ
15.9
(Fix according to machine’s
factory setting pipe size)
Field pipe
Φ
12.7 or
Φ
15.9
(Fix according to machine’s
factory setting pipe size)
Liquid side joint Y1
Liquid side joint Y6
Liquid side joint Y2
Field pipe
Φ
19.1
Welding
Welding
Installation Precaution
1) Pay attention to the distance of straight horizontal pipe.
a.The straight horizontal pipe’s distance between two adjacent branch
pipes should
≥
0.5m.
b.The straight horizontal pipe’s distance which outdoor unit connecting
behind the branch pipe should
≥
0.5m.
Outdoor unit
Above 0.5m
Outdoor unit
Outdoor unit
Above 0.5m
NOTE
1 When numbers in brackets represent the equivalent length of all liquid pipes < 90m, means the
selected pipe size value.
2 It’s advised to use the Max. HP unit as the main unit. See above figure W2 outdoor unit (main unit).
3 The above figure is only available for the models such as D3,V4 and V4+ series with R410A refrigerant
when they are paralleled connected.
4 Please select T-style three direct links according to user guide of the external packaging bag; please
dumping the redundant T-style three direct links in the accessories and do not use for other purposes.
5 Pipe diameter of outdoor unit :
V4+:8
~
10HP, Gas/Liquid side:
Φ
25.4/
Φ
12.7;12
~
16HP, Gas/Liquid side:
Φ
31.8/
Φ
15.9;
V4
、
D3:8
~
12HP, Gas/Liquid side:
Φ
25.4/
Φ
12.7;14
~
16HP, Gas/Liquid side:
Φ
31.8/
Φ
15.9.
6 All the pictures in this manual are for explanation purpose only. They may be slightly different from the
air conditioner you purchased(depend on model).The actual shape shall prevail.
Y1
Y1
Y6
Y6
Y3
Y3
Y2
Y2
Y1
Y1
Y1
Y1
Y7
Y7
Y1
Y1
Y7
Y7
Y1
Y1
Y8
Y8
Y5
Y5
Y4
Y4
Y6
Y6
Y2
Y2
Y1
Y1
Y6
Y6
Y2
Y2
Q1
Q1
Q3
Q3
Q4
Q4
Q1
Q1
Q1
Q1
Q1
Q1
Q1
Q1
Q1
Q1
Q2
Q2
Q2
Q2
Q2
Q2
Q7
Q7
Q7
Q7
Q5
Q5
Q5
Q5
Q6
Q6
Installation Notices
Abandon
Cut from the middle
Cut from the bottom
Cut from the bottom
Fig.1
Fig.2
Fig.3
Fig.4
1)Select the proper branch model according to table2.
2)According to the actual piping size and cut off the needless parts with special tools such as cutter, take the SYSVRF JOINT OUT 02 HP
gas side for example and the operating steps as follow:
a.When selecting model SYSVRF JOINT OUT 02 HP, the actual object as display in Fig.1, and then suppose that the outlet pipe of
the machine is
Φ
31.8, main pipe is
Φ
38.1. As display in Fig.2, cut the standalone connecting pipe Q1 of the branch pipe component.
b.As display in Fig.2, weld the standalone connecting pipe Q1, Q3 with the U-shape three direct link s Q4; abandon the standalone
connecting pipe Q2 because selected pipe size
Φ
31.8 can directly connect with the un-welded side of U-shape three direct links.
c.As display in Fig.3, weld the branch pipe components with the field pipes.
3)Particularly notice the followings:
a.When the actual pipe size matches with the un-welded side of U-shape three direct links, weld the pipe with the U-shape three
direct links.
b.For the connecting pipes Q3 and Q7, if they need to be cut, please cut in the bottom of the flaring as display in Fig. 4.
Q1
Q1
Q2
Q2
Q1
Q1
Q2
Q2
Q1
Q1
Q7
Q7
Q4
Q4
Q4
Q4
Q3
Q3
Q3
Q3
Q4
Q4
Q3
Q3
Thank you very much for purchasing our air conditioner, Before using your air conditioner , please read this manual carefully and keep it for future reference.
OUTDOOR UNIT BRANCH PIPE INSTALLATION MANUAL
2
3
4
Incision
Cut off the part
from middle site
Branch
pipe
Field pipe
Connection
part
Keep the cutting direction
and the copper pipe in a
vertical position
Heat insulation
material
(2 sets)
(4 sets)
(6 sets)
Heat insulation
1) Example of connected branch.
Be sure to insulate the brahches
against heat
Field pipe
Field pipe
Branch (supplied)
Field pipe
heat insulation material(supplied)
Tape
Field piping heat
insulation material
2) Use the supplied heat insulation
material to insulate the branches
against heat.
3) Apply the heat insulation material
and seal all connections with tape.
Horizontally Placing Branch Pipe
B
A
Direction A
Direction B
≤
±10°
≤
±10°
≤
±10°
A horizontally incline angle should not larger than 10°.
Adhesive paper(tear off before pasting)
Model
Gas side
Liquid side
Φ
22.2
Φ
22.2
Φ
25.4
Φ
28.6
Φ
28.6
Φ
28.6
Φ
31.8
Φ
41.2
Φ
9.53
Φ
9.53
Φ
12.7
Φ
12.7
Φ
15.9
Φ
15.9
Φ
19.1
Φ
22.2
When the equivalent length of all liquid
pipes < 90m, the size of main pipe(mm)
8HP
10HP
12~14HP
16HP
18~22HP
24HP
26~34HP
52~66HP
Φ
38.1
Φ
19.1
36~50HP
Gas side
Liquid side
Φ
22.2
Φ
25.4
Φ
28.6
Φ
31.8
Φ
31.8
Φ
31.8
Φ
38.1
Φ
44.5
Φ
12.7
Φ
12.7
Φ
15.9
Φ
15.9
Φ
19.1
Φ
19.1
Φ
22.2
Φ
25.4
When the equivalent length of all liquid
pipes
≥
90m, the size of main pipe(mm)
Φ
38.1
Φ
22.2
Φ
44.5
Φ
25.4
68~88HP
Φ
54.0
Φ
25.4
Quantity of
outdoor units
Branch pipe

