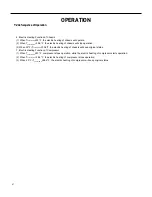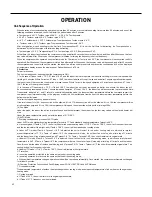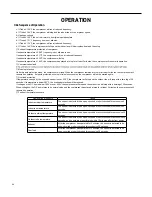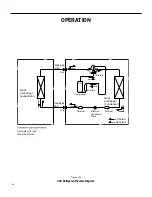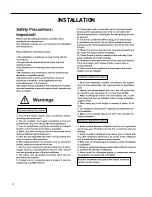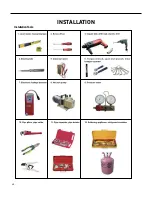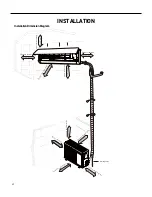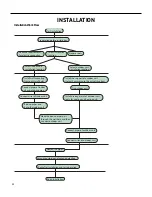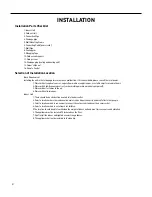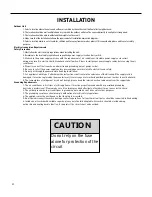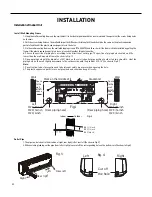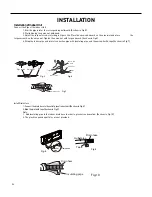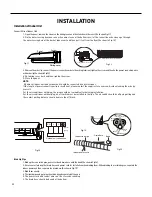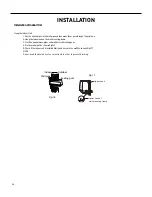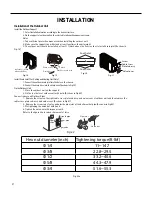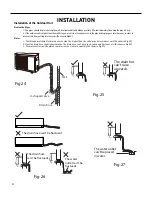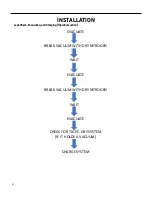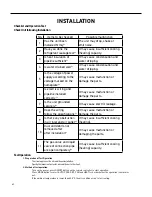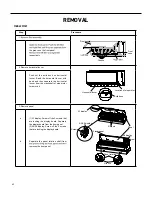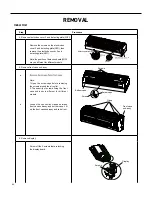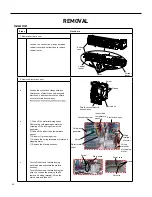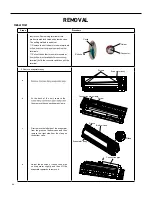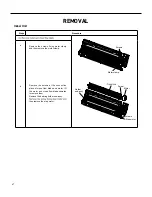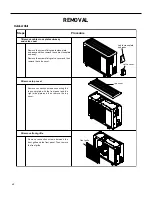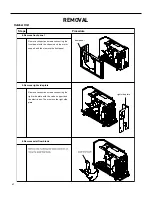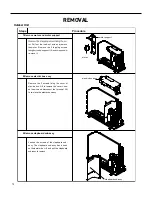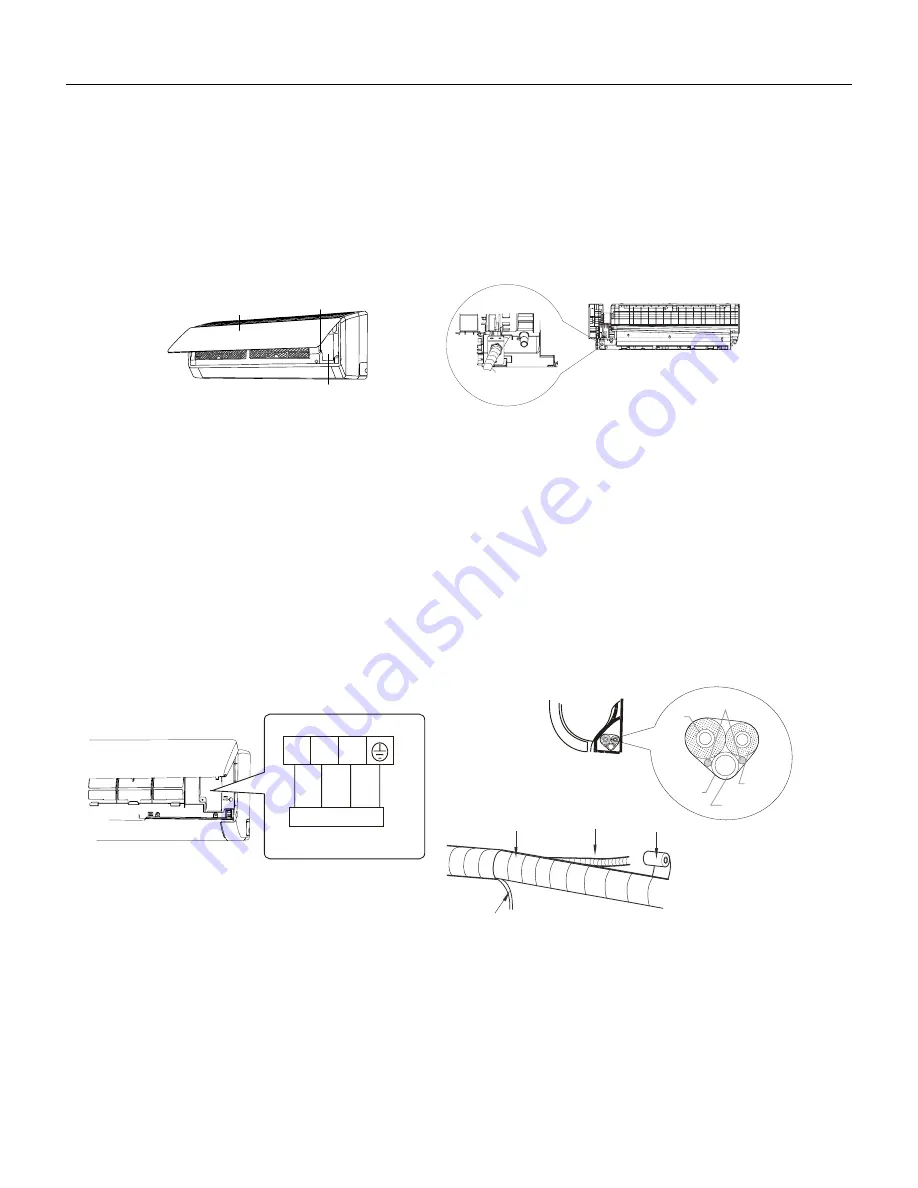
55
PB
Connect Wire of Indoor Unit
1. Open the panel, remove the screw on the wiring cover and then take down the cover.(As show in Fig.11)
2.
Fix the wire crossing board on connection wire sleeve at the bottom case; let the connection wire sleeve go through
the wire crossing hole at the back of indoor unit, and then pull it out from the front.(As show in Fig.12)
INSTALLATION
Installation of Indoor Unit
Fig.11
Wiring cover
Screw
Panel
connection wire sleeve
Fig.12
3. Remove the wire clip; connect the power connection wire to the wiring terminal; tighten the screw and then fix the power connection wire
with wire clip.(As show in Fig.13)
4. Put wiring cover back and then tighten the screw.
5. Close the panel.
NOTE:
All wires of indoor unit and outdoor unit should be connected by a professional.
If the length of power connection wire is insufficient, please contact the supplier for a new one. Avoid extending the wire by
yourself.
For the air conditioner with plug, the plug should be reachable after finishing installation.
For the air conditioner without plug, an air switch must be installed in the line. The air switch should be all‑pole parting and
the contact parting distance should be more than 1/8inch.
N(1)
2
3
yellow-
green
Outdoor unit connection
Fig.13
Indoor unit
Gas
pipe
Indoor and
outdoor power cord
Liquid
pipe
Drain hose
Band
Connection pipe
Indoor power cord
Drain hose
Band
Fig.14
Fig.15
Bind Up Pipe
1. Bind up the connection pipe, power cord and drain hose with the band.(As show in Fig.14)
2. Reserve a certain length of drain hose and power cord for installation when binding them. When binding to a certain degree, separate the
indoor power and then separate the drain hose.(As show in Fig.15)
3. Bind them evenly.
4. The liquid pipe and gas pipe should be bound separately at the end.
5. The power cord and control wire can’t be crossed or winding.
6. The drain hose should be bound at the bottom.
Summary of Contents for FSHW091
Page 8: ...8 INTRODUCTION FSHSW09A1A FSHSW12A1A Figure 102 Indoor Units FSHSW18A3A FSHSW24A3A FSHSW36A3A ...
Page 47: ...47 INSTALLATION ...
Page 48: ...48 INSTALLATION Installation Tools ...
Page 72: ...72 WIRED CONTROLLER Display ...
Page 122: ...122 TROUBLESHOOTING Malfunction of IDUFanMotorU8 Service Manual No Start End ...
Page 146: ...146 WIRING DIAGRAMS Figure 8054 9 12KOutdoorUnitWiringDiagrams 60000706067401 3 2 N 1 C3 C4 ...
Page 158: ...158 FIgure 906 PARTS CATALOG 9KOutdoorUnit 28 27 29 31 30 32 ...
Page 160: ...160 PARTS CATALOG 12k OutdoorUnit 28 27 29 31 30 32 FIgure 907 ...

