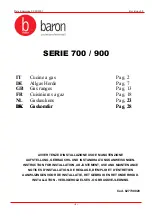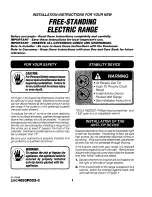78
cooking
Wall-Mount Canopy Vent Hoods
Exhaust Duct Location
Top
6
1
/
8
"
Equal
Equal
1 - 8" Round Duct Collar
Electrical Location
Top
8"
1
1
/
2
"
2 -
7
/
8
"
holes
1
1
/
2
"
36" 30"min. from
cooktop surface to
bottom of hood
13"
max.
cabinet
depth
35
7
/
8
"
9"
11
7
/
8
"
24"
Optional
Accessories
18"- High Vent
Duct Cover
PN # ACCVC18-36
12"- High Vent
Duct Cover
PN # ACCVC12-36
6"- High Vent
Duct Cover
PN # ACCVC06-36).
planning
information
For 36" model:
E36WV60EPS
Note:
For planning
purposes only. Refer
to Product Installation
Guide on the web at
electroluxicon.com for
detailed instructions.
Specifications subject
to change.
•
Vent unit outside of building only.
•
Vertical Exhaust Duct Required – 8" round
•
For most efficient airflow exhaust, use a straight run or as
few elbows as possible.
•
Use metallic flex ducting only to connect rigid duct directly
to transitions (if allowed by code).
•
Thermal breaks such as short section of nonmetallic duct,
should be used in areas of extreme cold.
•
Cold weather installations should have additional backdraft
damper installed.
•
For most efficient operation, position hood low to cooktop.
Recommended installation is 30" - 36" above countertop.
Installation Specifications
•
Product Weight – 60 Lbs.
•
Wall-Mount Installation – can only be ducted vertically.
•
Voltage Rating – 120V / 60 Hz / 15 or 20 Amps
•
Connected Load (kW Rating) @ 120 Volts = 1.4 kW
(For use on adequately wired 120V, dedicated circuit
having 2-wire service with a separate ground wire.
Appliance must be grounded for safe operation.)
•
Amps @ 120 Volts = 12 Amps
•
Always consult local and national electric codes.
Check local building codes for installation requirements,
as they may vary per locale.
Summary of Contents for ICON Professional E30DF74GPS
Page 1: ...design guide ...
Page 4: ...4 ...


















