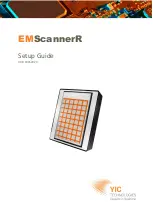
34
ID: 182463115
Planning details
See also
6.1.4
Technical area
The minimum space required in the technical area is determined by the basic configuration and
the options selected. When planning the floor space, access to the units must be taken into ac-
count.
Minimum space required in the technical area
Figure 6.4: Minimum space required in the technical area
HF shielded cabin (Faraday cage)
Use of a Faraday cage increases the size of the building shell needed for the magnet area in
each direction by at least 30-40 cm. The height of the ceiling may be increased depending on
the design by up to 65 cm. Further details on planning a Faraday cage are given in the chapter
on Faraday cages.
1
Electronic cabinets, connections on top
2
Magnet and gradient cooling, including magnet compressor, connections on top
3
Electrical distributor, connections on bottom
4
Optional for MRI CryoProbe™: Helium tank, connections on top
5
Optional for MRI CryoProbe™: Compressor, connections on the front and back
6
Optional for MRI CryoProbe™: Cooling unit, connections on the front and back
7
Optional for MRI Parallel Transmit™ Electronic cabinet, connections on top
Summary of Contents for BioSpec 117 AVANCE III
Page 1: ...Innovation with Integrity MRI T Site planning BioSpec 117 16 AVANCE III Version 1 7...
Page 6: ...Contents 6 ID 182463115...
Page 33: ...ID 182463115 33 Planning details Stray field Figure 6 3 Stray field...
Page 72: ...72 ID 182463115 Planning details...
Page 82: ...82 ID 182463115 Delivery and transport...
Page 84: ...84 ID 182463115 Moving or dismantling the MR system...
Page 92: ...Figures 92 ID 182463115...
Page 94: ...Tables 94 ID 182463115...
Page 101: ...ID 182463115 107 Lastpage...
Page 102: ...Bruker Corporation info bruker com www bruker com...
















































