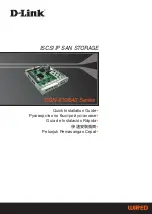
VistaKey Installation Guide
2–2
Because security system implementations are not standardized, it is important to determine
what access control functions are needed and how they might be integrated into the
fire/burglary installation. These concepts will be demonstrated in a series of graphical
representations that illustrate the application of the VISTA security system features in the
example created.
The following layout shows a typical manufacturing floor plan consisting of office space and
assembly or manufacturing area. The layout shows 3 doors as follows:
•
Access Point 1 controlled by Reader 1 (at door 1, partition 1).
•
Access Point 2 controlled by Reader 2 (at door 2, partition 2).
•
Access Point 3 controlled by Reader 3 (at door 3, partition 3)
ACCESS GROUPS
·
Executive Officers
·
Office Managers
·
Office Workers
ACCESS GROUPS
·
Executive Officers
·
Factory Managers
·
Factory Workers
Rdr 2
Rdr 3
Rdr 1
RTE/PIR
Keypad
PARTITION 2
OFFICE AREA
PARTITION 1
LOBBY AREA
PARTITION 3
FACTORY AREA
Access
Point 2
Access
Point 3
Access
Point 1
RTE/PIR
RTE/PIR
Figure 2-1: Example Floor Plan
The floor plan determines the amount of hardware necessary for the installation. For the
floor plan above, the following hardware is required:
•
2 VistaKey-SK Starter Kits each consisting of 1 VistaKey module, 25 access cards, 1
proximity reader, 1 power supply, and 1 cabinet.
•
1 additional VistaKey module to be assembled into one of the Starter Kit cabinets.
•
1 VistaKey-compatible VISTA control (such as a VISTA-128FB).
•
1 additional proximity reader.
•
3 RTE (Request-to-exit) devices such as motion detectors.
Summary of Contents for VistaKey-SK
Page 2: ......
Page 6: ...vi...
Page 8: ...viii...
Page 40: ...VistaKey Installation Guide 4 10...
Page 107: ......
Page 108: ...165 Eileen Way Syosset New York 11791 Copyright 2000 PITTWAY CORPORATION l K4005 6 00...















































