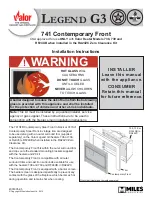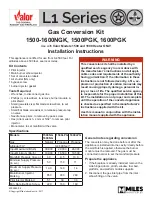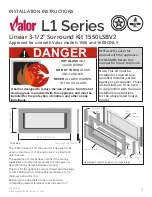
CFDV Series Gas Fireplace
20306739
29
VENTING INSTALLATION
Figure 54 –
Minimum Radius for Flex Vent Section
Figure 55 –
Installing Ceiling Firestop
Figure 56 –
Installing Ceiling Firestop & Attic Insulation Shield
NOTE: Flex vent pipe spacers: Refer to manufacturer’s
specifications for correct positioning of the
spacer springs to maintain proper distance
between inside and outside pipe.
FP1973
flex pipe bend
UL1777
Flex Vent
5" Radius
Install the Ceiling Firestop
• Frame an opening 9 in. x 9 in. (229 mm x 229 mm)
whenever the vent system penetrates a ceiling/floor .
Figure 55
• Frame the area with the same sized lumber as used in
ceiling/floor joist.
• When installing a top vent vertical termination appliance
the hole should be directly above the appliance, unless
the flue is offset.
• The ceiling firestop may be installed above or below
the ceiling.
Figure 56
• Secure with three fasteners on each side.
• Do not pack insulation around the pipe. Insulation must
be kept away from the pipe.
• The gap between the vent pipe and firestop may be
sealed.
Attic Above
9 in. (229 mm)
Hole should measure
9 in. x 9 in.
inside to inside
9 in. (229 mm)
3 fasteners
per side
Ceiling firestop
installed below ceiling.
Ceiling firestop
installed above ceiling.
Install attic insula-
tion shields before
or after installation
of vent system.
Содержание 33CFDVNI
Страница 66: ...CFDV Series Gas Fireplace 66 20306739...
Страница 67: ...CFDV Series Gas Fireplace 20306739 67...
















































