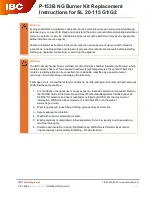
28
Concentric
Vent Roof
Terminations
Glue inner vent pipe to prevent
recirculation.
Maintain 12" (305mm) US
(18"(457mm) Canada) minimum
clearance above highest anticipated
snow level. Maximum of 24"(610mm)
above roof.
Support must be field installed to secure
termination kit to structure.
Elbow, roof boot/flashing field supplied.
Allowed Wall/Roof thickness 1/2"-30"
(12.7mm - 762mm).
Vertical concentric vent system can be
installed in unused masonry chimney.
Contact Technical Support 800-325-5479
for questions regarding installation or
use.
Grade, Snow
& Ice
Maintain 12"(305mm) US (18"(457mm)
Canada) clearance above highest
anticipated snow level 24" (610mm) above
roof or ground.
Avoid locations where snow may drift and
block vent and combustion air. Ice or snow
may cause boiler to shut down if vent or
combustion air becomes obstructed.
Doors &
Windows
Combustion air and vent termination must
be 12" (305mm) from or below doors,
windows or gravity inlet.
* See Tables
4 & 5
Combustion air and Vent Piping Length
Page 24 .
6 - COMBUSTION AIR AND VENT PIPING
Combustion Air
Roof boot/flashing
(field supplied)
Support
(field supplied)
Combustion Air
Vent
Note: Support must
be field installed to
secure termination
kit to structure
Vent
Maintain 12"(305mm) US
(18"(457mm) Canada)
clearance above highest
anticipated snow level 24"
(610mm) above roof
FIGURE 6-8 Flue on Roof, Air Intake on Side Wall
FIGURE 6-9 Flue on Roof, Combustion Air
FIGURE 6-7 Concentric Roof Terminal
Maintain 12"(305mm) US
(18"(457mm) Canada)
clearance above highest
anticipated snow level 24"
(610mm) above roof
Combustion Air
Vent
Maintain
12"(305mm) US
(18"(457mm)
Canada) clearance
above highest
anticipated snow
line
Ground Level
Combustion
Air
Vent
24" (610mm)
* Minimum Length
Maintain 12"(305mm) US
(18"(457mm) Canada)
clearance above highest
anticipated snow level 24"
(610mm) above roof
Snow line
PN 240011320 Rev. G 10/01/2021]
















































