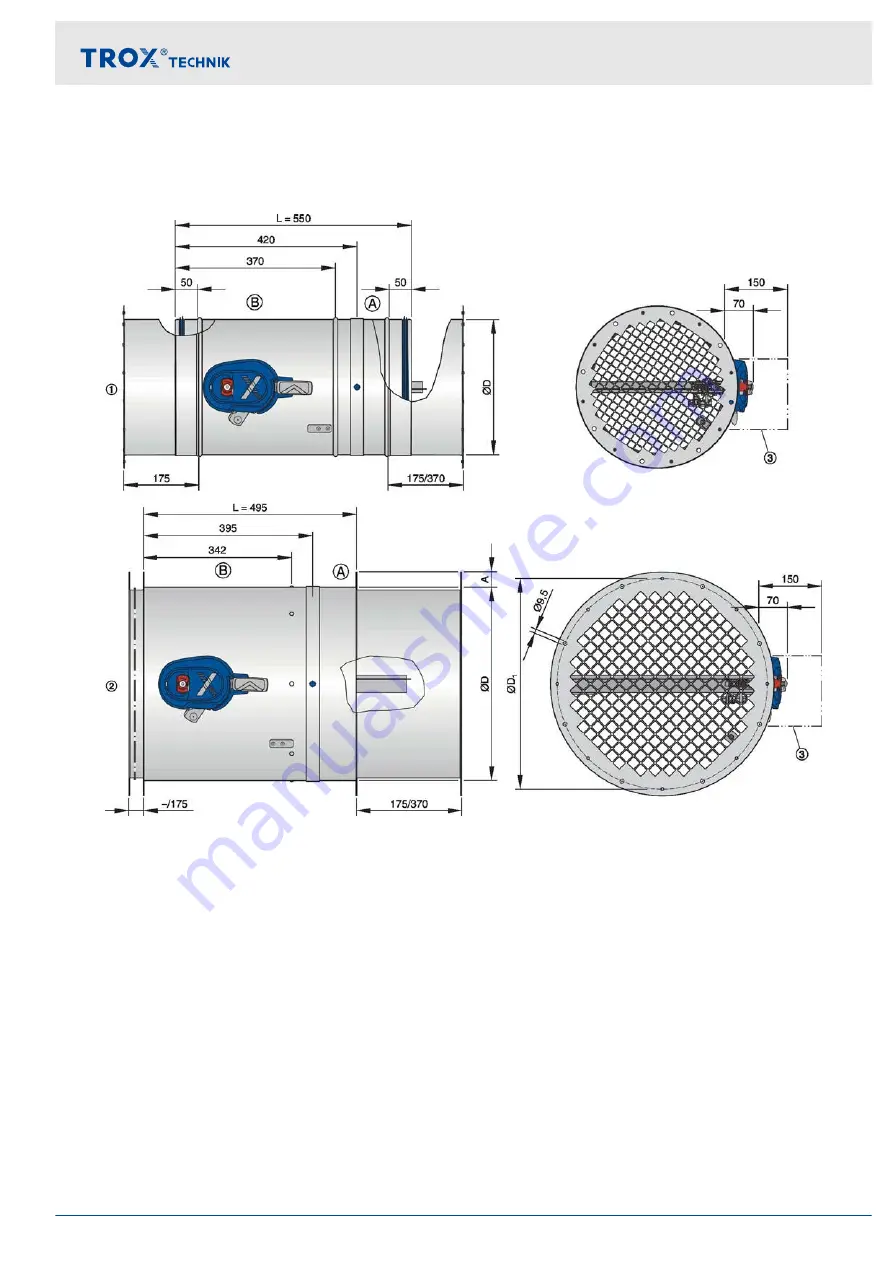
2.4 FKR-EU with fusible link and cover grille on both sides as an upstream shutter
for the air transfer unit
Dimensions and weight
Fig. 5: FKR-EU with fusible link
1
Spigot construction
2
Flange construction
3
Keep clear to provide access for operation
A
Installation side
B
Operating side
Weight of FKR-EU with fusible link, see table
.
Note:
Approvals under building regulations may be required for the use of air transfer units. This must be checked
and applied for by others.
Technical data
FKR-EU with fusible link and cover grille on bot...
Fire damper FKR-EU
19
Содержание FKR-EU
Страница 162: ...Fire damper FKR EU 162 ...
Страница 163: ...Fire damper FKR EU 163 ...
Страница 164: ...Fire damper FKR EU 164 ...































