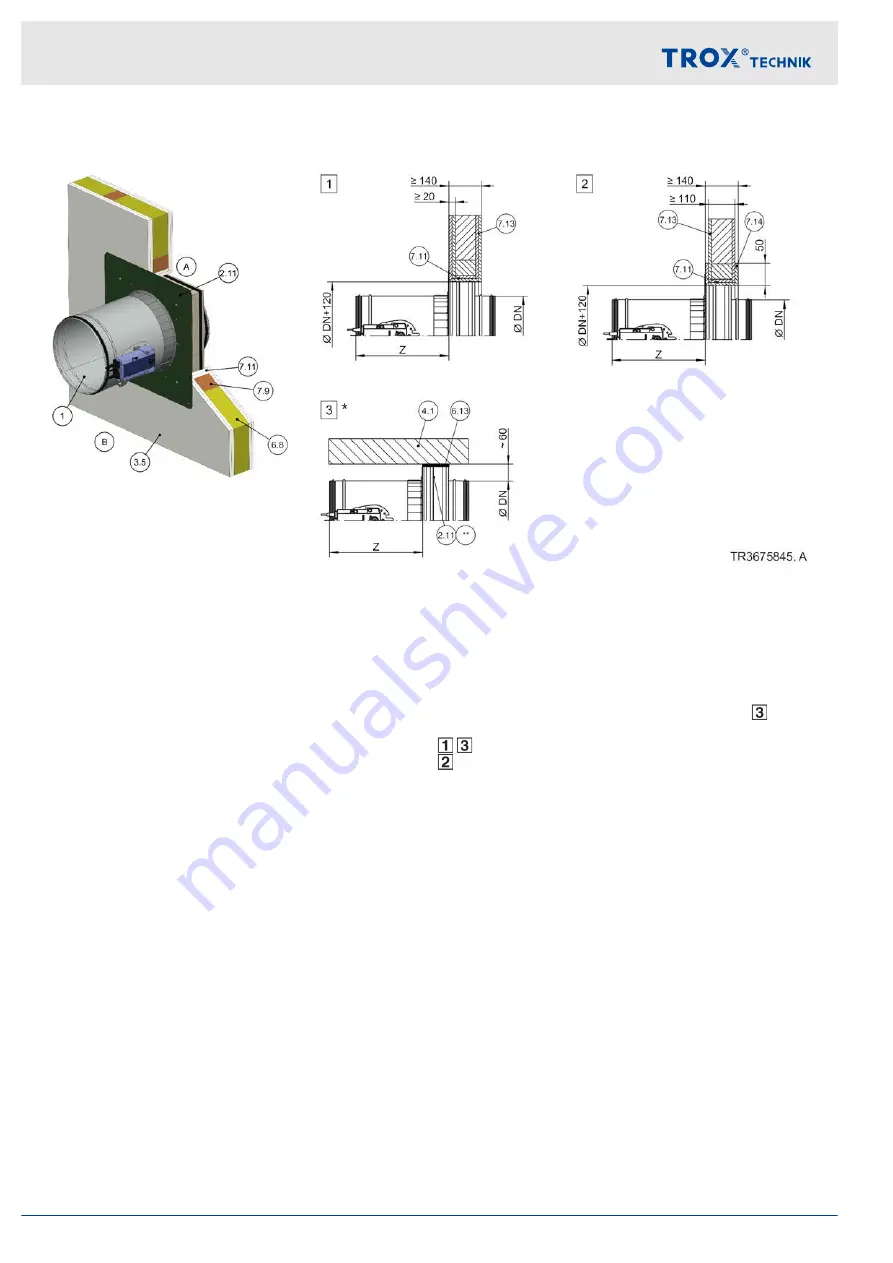
Timber structure
Fig. 63: Dry mortarless installation into a lightweight partition wall, half-timbered construction, using installation
kit TQ
1
FKR-EU
2.11
Installation kit TQ (factory assembled)
3.5
Half-timbered construction, cladding on both
sides
4.1
Solid ceiling slab / solid floor
6.8
Infill (cavities completely filled with mineral wool
≥
1000 °C,
≥
50 kg/m³, or bricks, aerated con-
crete, lightweight concrete, reinforced concrete
or clay)
6.13
Mineral wool strips A1,
≤
5 mm thick,
≤
1000°C,
filler as an alternative
7.9
Timber structure
7.11
Trim panels, double layer, 2
×
12.5 mm with stag-
gered joints, fire-resistant
7.13
Cladding
7.14
Reinforcing board of the same material as the
wall
Z
Spigot construction 370 mm
Flange construction 342 mm
*
Installation near the floor analogous to
**
Cover plate, shortened by others
Up to EI 90 S
EI 30 S
Additional requirements: dry mortarless installation
with installation kit TQ into lightweight partition
walls with timber support structure / half-timbered
construction
Timber stud wall or half-timbered construction,
≥
200 mm distance between two fire dampers in
separate installation openings
The total thickness of the trim panels must not
exceed 25 mm
Fix the cover plate with dry wall screws
Æ
≥
4.2 mm
to the timber support structure all round; nominal
width up to 400 mm: 4 screws; nominal width from
450 mm: 12 screws
Installation
Lightweight partition walls with timber support ... > Dry mortarless installation with installation ...
Fire damper FKR-EU
86
Содержание FKR-EU
Страница 162: ...Fire damper FKR EU 162 ...
Страница 163: ...Fire damper FKR EU 163 ...
Страница 164: ...Fire damper FKR EU 164 ...






































