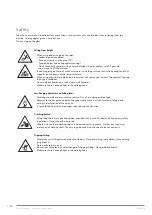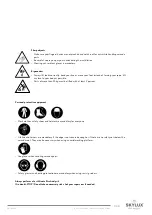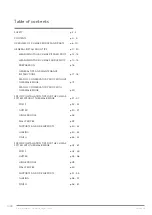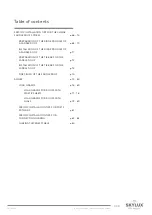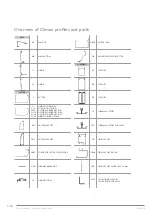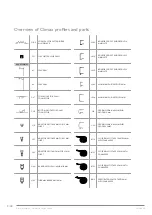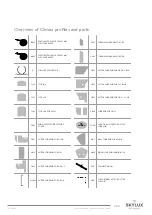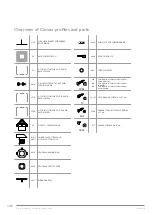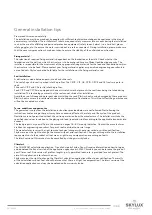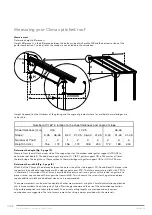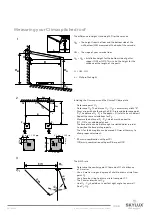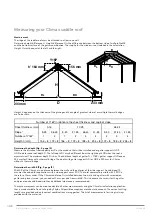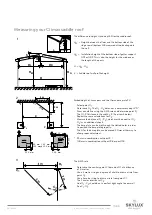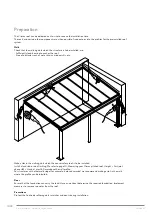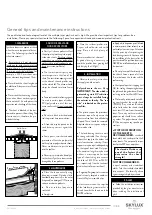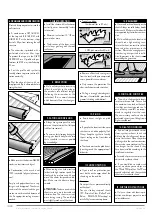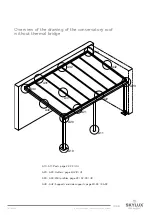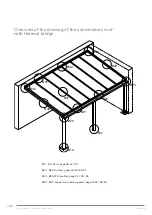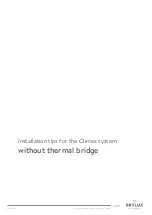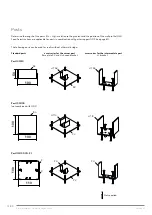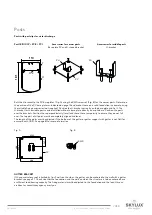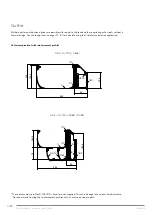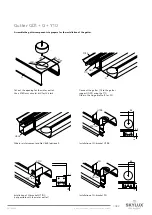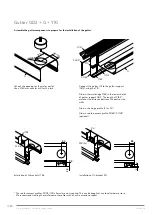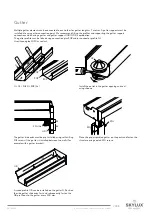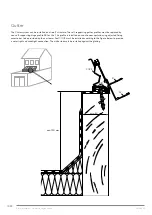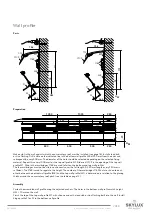
E_MH_Installation_instructions_Skylux_Climax
20/11/2020
14/88
Measuring your Climax saddle roof
Measurement
The ridge of the saddle roof must be attached to at least one wall.
Determine height difference H. Height difference H is the difference between the bottom side of wall profile MB
and the bottom surface of the gutter combination. The stop lip for the window is not included in the calculation.
Height H must be equal at the left and the right.
Height h’ depends on the thickness of the glazing and the angle of gradient where 1 or multiple thermal bridges
are to be slid in.
Determine the depth (Fig. 2, page 13)
Measure the distance from support post P or the windows that will be installed under gutter supports GD1/
GD2 to determine roof depth D. The left depth DL may be different from the right depth DR when the roof is
asymmetrical. The maximum depth D is 6 m. The additional depth of gutter G + Y16P + gutter support GD equals
233 mm for Climax with a thermal bridge. The depth with gutter support GD1 or GD2 is 225 mm for Climax
without a thermal bridge.
Determine the width B (Fig. 2, page 13)
Width B of the Climax is the distance between the wall and the exterior of the side support. An additional 12
mm must be added for applications with a side support cover ZDC. The total conservatory width with 2 ZDC is,
therefore, 12 mm wider. If the Climax saddle roof is installed between two walls and a gutter with screwed-on
gutter end pieces is used, you can deduct 5 mm per side from width B. This is because the screws for the gutter
end piece require additional width and additional clearance is recommended.
These measurements can be used to calculate all other measurements using the Climafast calculation application
that is made available free of charge by Skylux. All possible exceptions are taken into account. The correct cutting
lengths are provided and only correct combinations are suggested. The list of measurements for sizing is always
provided with the materials.
h’ 164 mm
156 mm
H
D
233 mm
233 mm
B
H
D
R
D
L
Y16P
D
R
D
L
Sheet thickness (mm)
Slope °
5-35
36-45
5-20
21-35
36-40
41-45
5-30
31-40
41-45
Number of Y16P
1
2
1
2
3
4
2
3
4
Heigth h (mm)
156 + 8 172 + 8 156 + 8 172 + 8 188 + 8 204 + 8 172 + 8 188 + 8 204 + 8
26-34
Number of Y16P in relation to the sheet thickness and angle of slope
0-16
17-25
Содержание Climax 36178
Страница 1: ...CANOPY Climax Installation instructions Self supporting aluminium profile system EN Art N 36178...
Страница 85: ...20 11 2020 85 88 E_MH_Installation_instructions_Skylux_Climax...
Страница 86: ...E_MH_Installation_instructions_Skylux_Climax 20 11 2020 86 88...
Страница 87: ...20 11 2020 87 88 E_MH_Installation_instructions_Skylux_Climax...


