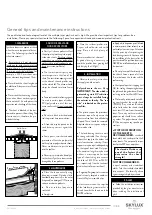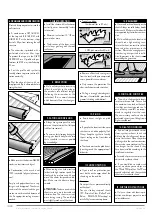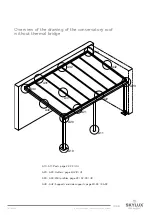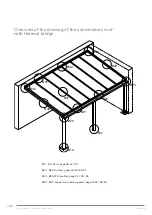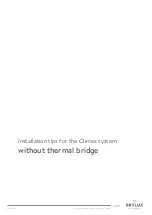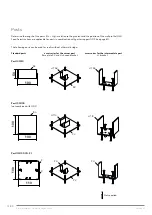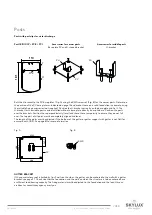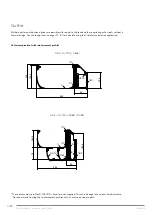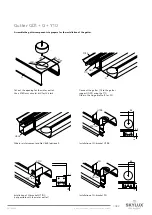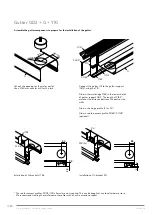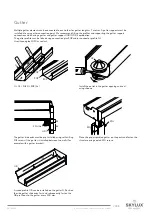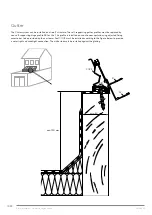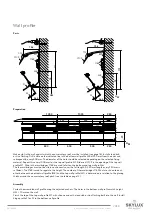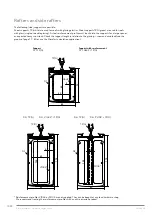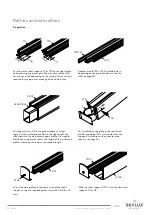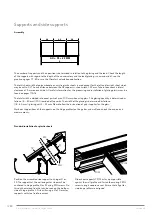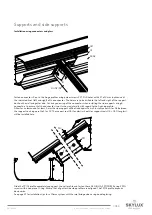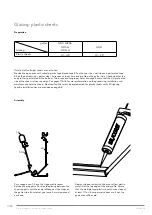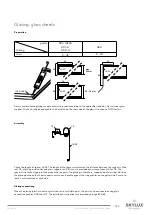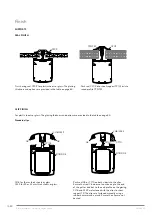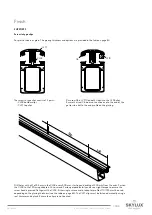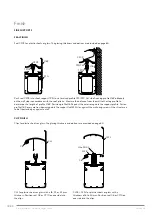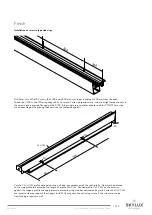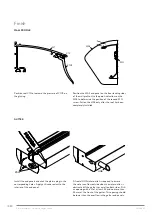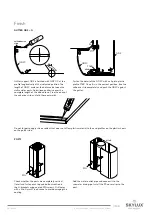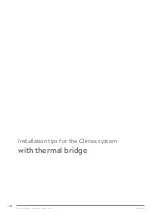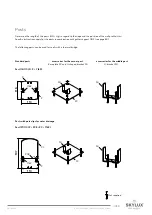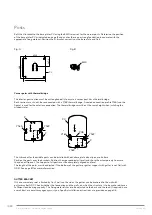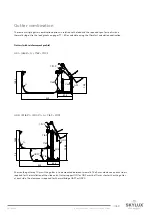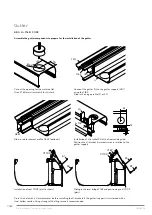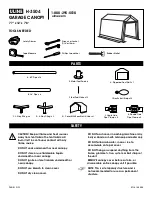
20/11/2020
31/88
E_MH_Installation_instructions_Skylux_Climax
Rafters and side rafters
Preparation
Adaptor profile Y25 or Y32 should be slid in
depending on the glazing thickness (see the
table on page 84).
Cut the plastic sheet supports TP or TPG to the right length
while retaining the precut part. You may have to make this
cut-away yourself depending on the cutting. This cut-away is
required for proper water drainage of the end profiles.
Cut supports D1 or D2 to the proper length at a right
angle. Cut the reinforced profiles to the right length and
slide them into the aluminium support profiles. For regular
installation using plastic sheets, the length of the reinforced
profiles should be the same as the support length.
For installation using glazing, the reinforced
profiles should be 100 +mm shorter than the
supports (installation with connectors and
spacers; see page 33).
Y25/Y32
TP(G)
20 mm
20 mm
30 mm
8 mm
TPG
TP
D1/D2
V642/V1044
25 mm
ZSB
K
ZSB
TP(G)
PS 48
TP(G)
D1/D2/
Slide the sheet supports TP(G) into the aluminium
supports D1 or D2.
Screw the stop profiles to the precut side of the sheet
supports using the included parker screws PS 48 (4.8 x 25
mm).
Содержание Climax 36178
Страница 1: ...CANOPY Climax Installation instructions Self supporting aluminium profile system EN Art N 36178...
Страница 85: ...20 11 2020 85 88 E_MH_Installation_instructions_Skylux_Climax...
Страница 86: ...E_MH_Installation_instructions_Skylux_Climax 20 11 2020 86 88...
Страница 87: ...20 11 2020 87 88 E_MH_Installation_instructions_Skylux_Climax...

