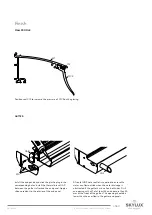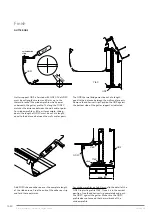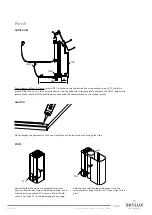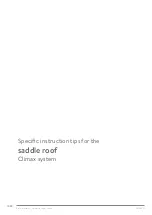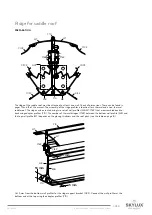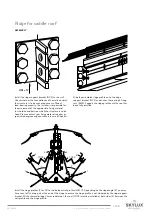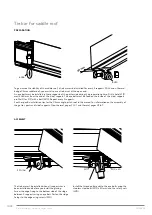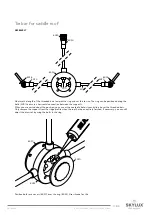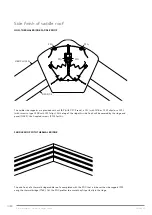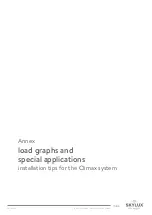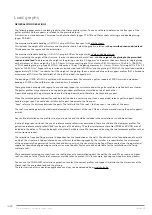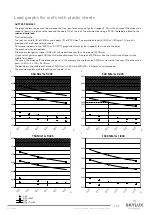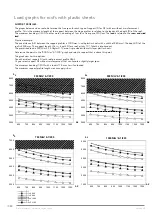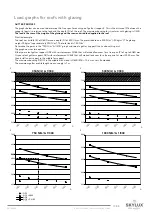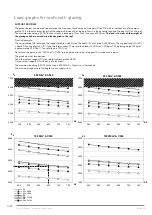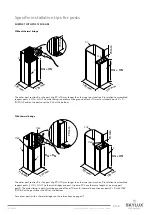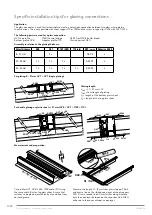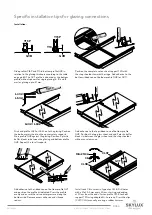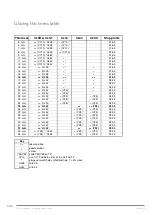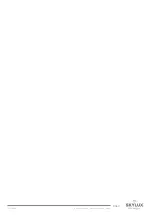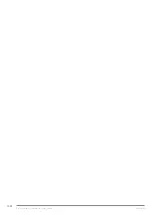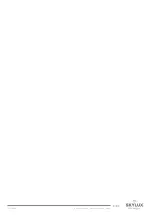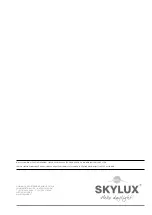
20/11/2020
79/88
E_MH_Installation_instructions_Skylux_Climax
Load graphs for roofs with glazing
GUTTER PROFILES
The graphs below can be used to determine the free span for each type of gutter (support). This is the distance (P) between the
supports (posts) in relation to the load and the depth (D) of the roof. The maximum bending for structures with glazing is 1/300.
The load is the sum of the weight of the glazing and the snow and wind load applied to the roof.
Practical example:
The roof has a width (B) of 4600 m and a depth (D) of 3500 mm. The prescribed load is 500 N/m² (~50kg/m²). The glazing
weighs 25 kg/m² (approximately 250 N/m²). The total load is 750 N/m².
Determine the point in the “750 N/m² & 1/300” graph and select a gutter (support) that is above this point.
The graph now has two options:
Either you select gutter support GD2 with reinforcement PL165 that will make allowances for a free span (P) of up to 5080 mm.
Or you select gutter support GD1 with reinforcement V642 that will make allowances for a free span of at most 2535 mm. You
then install an extra post in the middle for support.
The maximum bending (1/300) in the middle with a load is 4600/300 = 15.3 mm. Less if unloaded
The maximum gutter profile length we can supply is 7 m.
350 N/m² & 1/300
2000
3000
4000
5000
6000
7000
8000
25
00
30
00
35
00
40
00
45
00
50
00
D
P
GD1
GD1 +V642
GD2
GD2 + PL165
GDG
GDG + IPE120
500 N/m² & 1/300
2000
3000
4000
5000
6000
7000
8000
25
00
30
00
35
00
40
00
45
00
50
00
D
P
GD1
GD1 +V642
GD2
GD2 + PL165
GDG
GDG + IPE120
750 N/m² & 1/300
2000
3000
4000
5000
5000
4600
6000
7000
25
00
30
00
35
00
40
00
45
00
50
00
D
P
GD1
GD1 +V642
GD2
GD2 + PL165
GDG goot
GDG goot +IPE120
1000 N/m² & 1/300
2000
3000
4000
5000
6000
25
00
30
00
35
00
40
00
45
00
50
00
D
P
GD1 + V642
GD2
GD2 + PL165
GDG
GDG + IPE120
350 N/m² & 1/200
2000
3000
4000
5000
6000
7000
8000
9000
25
00
30
00
35
00
40
00
45
00
50
00
D
P
GD1
GD1 +V642
GD2
GD2 + PL165
GDG
GDG + IPE120
Содержание Climax 36178
Страница 1: ...CANOPY Climax Installation instructions Self supporting aluminium profile system EN Art N 36178...
Страница 85: ...20 11 2020 85 88 E_MH_Installation_instructions_Skylux_Climax...
Страница 86: ...E_MH_Installation_instructions_Skylux_Climax 20 11 2020 86 88...
Страница 87: ...20 11 2020 87 88 E_MH_Installation_instructions_Skylux_Climax...

