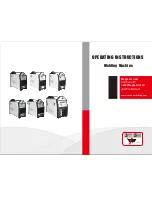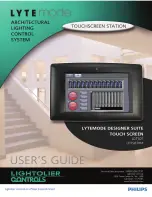
RFS Part no.: 1109262
Before mounting the fitter must make sure that the rafters layer has been dimensioned to carry
the load of the system and the SWL for which the system is intended. This mounting will handle
weight class SWL = 160 kg.
Minimum width of the rafters in the rafters layer is 38 mm (1½”); if the rafters are not this wide, the
system cannot be mounted! The maximum distance between the mounting screws is 1200 mm
and the maximum overhang from the last mounting screw to the end of the profile is 50 mm.
When mounting the rail system in this way, it will look as if the rails are “glued” to the ceiling. There
are no visible brackets and no gap between rail and ceiling surface. The rails can be painted in the
same colour as the ceiling to give a uniform appearance after mounting.
• Make sure to have the necessary tools, auxiliary tools and protective equipment at hand be-
fore starting the work.
• Use measuring equipment to mark up/define where the centre of the path is to be. Check the
path to make sure that the surface is even. If the rail is tightened towards an uneven surface,
there may be risk of overload at the securing points close to the uneven spot. See Chapter 2.
• Use a rafter finder to locate rafters and mark out the centre of the rafters on the centre line for
the path as from item 2.
• Use a drill guide (part no. 1109999) to drill a hole Ø8 (see illustrations below.).
Maximum centre distance between the holes is 1200 mm, adjust the distances to the rafters lay-
er. The maximum overhang after the last mounting screw is 50 mm. It is important to place the
screw in the centre of the rail profile so that it will not interfere with the trolley wheels!
• It is recommended to mount the middle screw at first, use only screw RSS Ø7 x 100 mm (part
no.1109319) for securing of the rail.
• Measure minimum 45 mm in from one end of the rail system. Use the drill guide (art 1109998)
and drill a Ø11 mm hole at this point, that goes through the upper part of the driveway.
Page 70 of 106
Chapter 4 – Mounting of Molift Rail System
Rev E 10/2011
Mounting directly in rafters layer
Содержание Rail System
Страница 2: ...MOLIFT RAIL SYSTEM HANDBOOK PART NO TM19101 REVISION E 09 2011 ...
Страница 14: ...Page 12 of 106 Chapter 1 Ceiling hoist systems Rev E 10 2011 Definitions ...
Страница 26: ...Page 24 of 106 Chapter 2 Specification of ceiling hoist system Rev E 10 2011 Choosing Rail system and hoist ...
Страница 104: ...Page 102 of 106 Chapter 4 Mounting of Molift Rail System Rev E 10 2011 Checklist for fitting Molift Rail System ...
Страница 107: ......
Страница 111: ......
















































