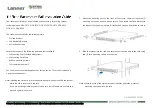
FusionModule2000 Smart Modular Data Center
Installation Guide
3 Smart Module Layout Requirements
Issue 02 (2018-03-31)
Huawei Proprietary and Confidential
Copyright © Huawei Technologies Co., Ltd.
24
3
Smart Module Layout Requirements
3.1 Layout Requirements for Standard Dual-Row Aisle
Containment
Prerequisites
The floor levelness meets engineering requirements (levelness tolerance: ±3 mm).
Procedure
Step 1
Determine the installation position for the smart module based on the onsite engineering
layout diagram.
Step 2
Use a laser locator to mark two lines that are perpendicular to each other in a corner of the
planned installation position.
If no laser locator is available, use a right angle and thin rope to mark the two perpendicular lines.
Step 3
Place one corner of the marking-off template at the crossing point of the perpendicular lines to
determine the position for an end cabinet. Use a marker to mark the outline of the marking-off
template and the mounting holes for the cabinet on the floor.
If there is no need to secure the cabinet to the floor, mark only the outline of the marking-off
template.
















































