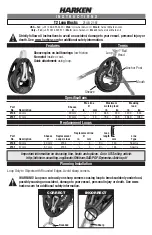
1.3 Dimension Drawings.............................................................................................................58
1.4 Basic System Compatibility.................................................................................................. 82
1.4.1 System Compatibility Cross–Reference – Gantry........................................................82
1.4.2 System Compatibilities Cross–Reference – Tables Sub-System................................ 82
1.4.3 System Compatibilities Cross–Reference – Jedi X–Ray Generator............................ 82
1.4.4 System Compatibility Cross–Reference – X–Ray Head.............................................. 82
1.4.5 System Compatibility Cross–Reference – Optima System Imaging And X–Ray
2.1 Room Dimension Requirements...........................................................................................85
2.2 Room Layout Drawings........................................................................................................ 89
2.2.1.1 Room Layout for Optima System (examples of room layouts)........................... 89
2.2.1.2 Room Layout for Optima System (with Ergo suspension).................................. 94
2.2.1.3 Room Layout for Optima System (example with Mobile system 9800).............. 95
2.2.2 Control Room Layout...................................................................................................97
2.2.3 Technical Room Layout...............................................................................................98
2.3.1 Radiation Protection.................................................................................................... 99
2.3.2 Service Access............................................................................................................ 99
2.3.3 Clinical Access.............................................................................................................99
2.3.4 Peripheral Equipment.................................................................................................. 99
2.3.5 Emergency Stop........................................................................................................ 100
2.3.6 Patient Environment Equipment................................................................................ 100
2.3.7 Preference Cabinet locations.....................................................................................101
2.3.8 Layout Constraints.....................................................................................................103
Optima IGS 320, Optima IGS 330 Pre-Installation Manual
Direction 5537562-1-1EN, Revision 3
Table of Contents
15
Содержание Optima IGS 320
Страница 1: ...Optima IGS 320 Optima IGS 330 Pre Installation Manual OPERATING DOCUMENTATION 5537562 1 1EN Revision 3...
Страница 2: ...Optima IGS 320 Optima IGS 330 Pre Installation Manual Direction 5537562 1 1EN Revision 3 2...
Страница 70: ...Optima IGS 320 Optima IGS 330 Pre Installation Manual Direction 5537562 1 1EN Revision 3 70 1 System Components...
Страница 201: ......
















































