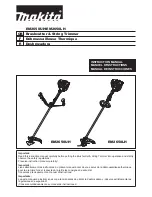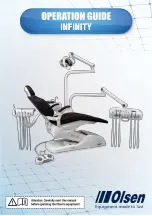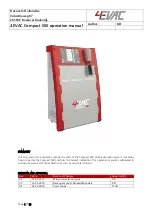
1
GROWSPAN
™
ESTATE ELITE ATTACHED GREENHOUSES
Revision date: 01.01.16
Photo may show a different but similar model.
STK# DIMENSIONS
104711 6'-4" W x 8'-3" H x 8'-6" L
104713 6'-4" W x 8'-3" H x 12'-6" L
104715 6'-4" W x 8'-3" H x 16'-6" L
GrowSpan
™
Estate Elite Attached
Greenhouses
©2016 Growers Supply
All Rights Reserved. Reproduction
is prohibited without permission.


































