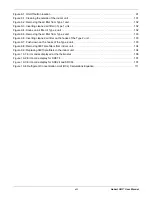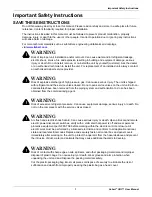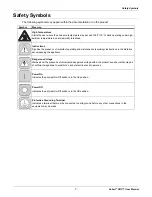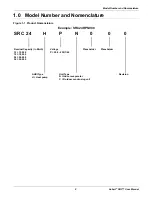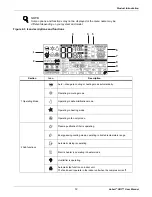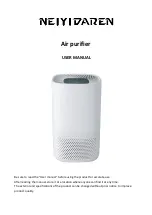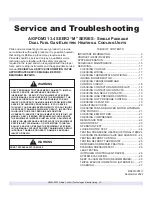
Liebert SRC
™
User Manual
vi
Figure 5-19: Correct slope angle for drain hose . . . . . . . . . . . . . . . . . . . . . . . . . . . . . . . . . . . . . . . . . . . . . . . . . . 53
Figure 5-20: Incorrect methods of routing drain hose . . . . . . . . . . . . . . . . . . . . . . . . . . . . . . . . . . . . . . . . . . . . . . 53
Figure 5-21: Outdoor unit drain-connection components for SRC18 . . . . . . . . . . . . . . . . . . . . . . . . . . . . . . . . . . . 54
Figure 5-22: Outdoor unit drain-connection components for SRC24 and SRC36 . . . . . . . . . . . . . . . . . . . . . . . . . 54
Figure 5-23: Removing connection cover from SRC18 outdoor unit . . . . . . . . . . . . . . . . . . . . . . . . . . . . . . . . . . . 55
Figure 5-24: Align center of piping connection. . . . . . . . . . . . . . . . . . . . . . . . . . . . . . . . . . . . . . . . . . . . . . . . . . . . 55
Figure 5-25: Correct piping attachment for SRC18 outdoor unit . . . . . . . . . . . . . . . . . . . . . . . . . . . . . . . . . . . . . . 56
Figure 5-26: Removing connection cover from SRC24 and SRC36 outdoor unit . . . . . . . . . . . . . . . . . . . . . . . . . 57
Figure 5-27: Align center of piping connection. . . . . . . . . . . . . . . . . . . . . . . . . . . . . . . . . . . . . . . . . . . . . . . . . . . . 57
Figure 5-28: Correct piping attachment for SRC24 and SRC36 outdoor unit . . . . . . . . . . . . . . . . . . . . . . . . . . . . 58
Figure 5-29: Removing the chassis cover from indoor unit . . . . . . . . . . . . . . . . . . . . . . . . . . . . . . . . . . . . . . . . . . 59
Figure 5-30: Bending drain tubing at rear of indoor unit . . . . . . . . . . . . . . . . . . . . . . . . . . . . . . . . . . . . . . . . . . . . 60
Figure 5-31: Piping connection with insulation material . . . . . . . . . . . . . . . . . . . . . . . . . . . . . . . . . . . . . . . . . . . . . 60
Figure 5-32: Correct cutting line placement . . . . . . . . . . . . . . . . . . . . . . . . . . . . . . . . . . . . . . . . . . . . . . . . . . . . . . 61
Figure 5-33: Wrapping connection pipe to indoor-unit pipe . . . . . . . . . . . . . . . . . . . . . . . . . . . . . . . . . . . . . . . . . . 61
Figure 5-34: Bundling pipe and drain hose at rear of indoor unit . . . . . . . . . . . . . . . . . . . . . . . . . . . . . . . . . . . . . . 62
Figure 5-35: Piping bundle placement in housing at rear of indoor unit. . . . . . . . . . . . . . . . . . . . . . . . . . . . . . . . . 62
Figure 5-36: Typical pipe-insulation, power wire, and communications-cable arrangement . . . . . . . . . . . . . . . . . 63
Figure 5-37: Typical butt-joint insulation at indoor unit. . . . . . . . . . . . . . . . . . . . . . . . . . . . . . . . . . . . . . . . . . . . . . 64
Figure 5-38: Typical refrigerant flare-fitting insulation . . . . . . . . . . . . . . . . . . . . . . . . . . . . . . . . . . . . . . . . . . . . . . 64
Figure 5-39: Removing service-valve caps from outdoor unit for purging . . . . . . . . . . . . . . . . . . . . . . . . . . . . . . . 66
Figure 5-40: Evacuation set up . . . . . . . . . . . . . . . . . . . . . . . . . . . . . . . . . . . . . . . . . . . . . . . . . . . . . . . . . . . . . . . 67
Figure 5-41: Leak-test set-up diagram . . . . . . . . . . . . . . . . . . . . . . . . . . . . . . . . . . . . . . . . . . . . . . . . . . . . . . . . . . 68
Figure 6-1: Indoor and Outdoor wiring and communications cable diagram . . . . . . . . . . . . . . . . . . . . . . . . . . . . . 72
Figure 6-2: Typical ring terminal. . . . . . . . . . . . . . . . . . . . . . . . . . . . . . . . . . . . . . . . . . . . . . . . . . . . . . . . . . . . . . . 72
Figure 6-3: Proper and Improper power-wiring connections . . . . . . . . . . . . . . . . . . . . . . . . . . . . . . . . . . . . . . . . . 73
Figure 6-4: Latch over the screws on bottom panel of indoor unit . . . . . . . . . . . . . . . . . . . . . . . . . . . . . . . . . . . . . 75
Figure 6-5: Remove screws from bottom panel . . . . . . . . . . . . . . . . . . . . . . . . . . . . . . . . . . . . . . . . . . . . . . . . . . . 76
Figure 6-6: Remove bottom panel . . . . . . . . . . . . . . . . . . . . . . . . . . . . . . . . . . . . . . . . . . . . . . . . . . . . . . . . . . . . . 76
Figure 6-7: Communication-wires knockout panel . . . . . . . . . . . . . . . . . . . . . . . . . . . . . . . . . . . . . . . . . . . . . . . . . 76
Figure 6-8: Indoor-unit terminal block with grounding cable (example only) . . . . . . . . . . . . . . . . . . . . . . . . . . . . . 77
Figure 6-9: SRC18 indoor-unit terminal-block connections . . . . . . . . . . . . . . . . . . . . . . . . . . . . . . . . . . . . . . . . . . 77
Figure 6-10: SRC24 and SRC36 indoor unit terminal-block connections . . . . . . . . . . . . . . . . . . . . . . . . . . . . . . . 78
Figure 6-11: SRC18 outdoor-unit terminal-block connections . . . . . . . . . . . . . . . . . . . . . . . . . . . . . . . . . . . . . . . . 79
Figure 6-12: SRC24 and SRC36 outdoor-unit terminal-block connections . . . . . . . . . . . . . . . . . . . . . . . . . . . . . . 80
Figure 6-13: Circuit breaker wiring . . . . . . . . . . . . . . . . . . . . . . . . . . . . . . . . . . . . . . . . . . . . . . . . . . . . . . . . . . . . . 80
Figure 6-14: Proper and Improper thermostat locations . . . . . . . . . . . . . . . . . . . . . . . . . . . . . . . . . . . . . . . . . . . . 81
Figure 6-15: Cable-entry hole/guide grooves. . . . . . . . . . . . . . . . . . . . . . . . . . . . . . . . . . . . . . . . . . . . . . . . . . . . . 82
Figure 6-16: Thermostat back plate installation . . . . . . . . . . . . . . . . . . . . . . . . . . . . . . . . . . . . . . . . . . . . . . . . . . . 82
Figure 6-17: Mounting thermostat onto back plate . . . . . . . . . . . . . . . . . . . . . . . . . . . . . . . . . . . . . . . . . . . . . . . . 83
Figure 6-18: Extension cable from indoor unit to thermostat . . . . . . . . . . . . . . . . . . . . . . . . . . . . . . . . . . . . . . . . . 83
Figure 6-19: Thermostat cable prep. . . . . . . . . . . . . . . . . . . . . . . . . . . . . . . . . . . . . . . . . . . . . . . . . . . . . . . . . . . . 84
Figure 6-20: Thermostat and Indoor unit terminal-block connections . . . . . . . . . . . . . . . . . . . . . . . . . . . . . . . . . . 84
Содержание Liebert SRC Series
Страница 1: ...Liebert SRC User Manual Mini Split Cooling System ...
Страница 2: ......
Страница 18: ...Safety Symbols Liebert SRC User Manual 8 Page intentionally left blank ...
Страница 20: ...Model Number and Nomenclature Liebert SRC User Manual 10 Page intentionally left blank ...
Страница 28: ...Product Introduction Liebert SRC User Manual 18 Page intentionally left blank ...
Страница 122: ...Troubleshooting Liebert SRC User Manual 112 Page intentionally left blank ...
Страница 123: ......









