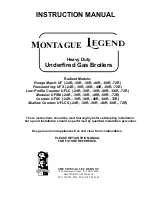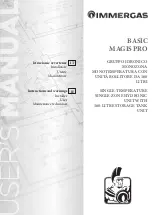
21
Figure 9: Field Installation of CPVC/PVC Two-Pipe Vent Connector with Factory Installed
Flue Temperature Sensor and Sensor Cap
Vent Components
Part
Number
Quantity
PHNTM210
Horizontal (Snorkel)
Termination
PHNTM285
Horizontal (Snorkel)
Termination
3 in. Schedule 40 PVC Pipe x up to 7 ft. max. vertical run
N/A
Supplied
by
Others
1
N/A
4 in. Schedule 40 PVC Pipe x up to 7 ft. max. vertical run
1
2
3 in. Schedule 40 PVC 90° Elbow
2
N/A
4 in. Schedule 40 PVC 90° Elbow
2
4
3 in. Schedule 40 PVC Pipe x ½ ft. min. horizontal run
1
N/A
4 in. Schedule 40 PVC Pipe x ½ ft. min. horizontal run
1
2
Table 7B: CPVC/PVC Vent & Air Intake Components (Installer Provided) Required for Optional Horizontal
(Snorkel) Termination
IV. Venting
B. CPVC/PVC Venting (continued)
Table 7C: CPVC/PVC Vent & Air Intake Components (Installer Provided) Required for Optional Vertical
(Roof) Termination
Vent Components
Part
Number
Quantity
PHNTM210
Vertical (Roof)
Termination
PHNTM285
Vertical (Roof)
Termination
3" Schedule 40 PVC Coupler
N/A
Supplied by
Others
N/A
N/A
4" Schedule 40 PVC Coupler
1
1
3" Schedule 40 PVC 90° Elbow
N/A
N/A
4" Schedule 40 PVC 90° Elbow
2
2
3" Schedule 40 CPVC Pipe x ½ ft. min. horizontal run
N/A
N/A
4" Schedule 40 CPVC Pipe x ½ ft. min. horizontal run
1
1
Содержание Phantom-X PHNTM210
Страница 7: ...7 Figure 1B Model PHNTM285 I Product Description Specifications and Dimensional Data continued...
Страница 52: ...52 VIII Electrical continued...
Страница 53: ...53 VIII Electrical continued Figure 26 Wiring Connections Diagram...
Страница 54: ...54 VIII Electrical continued Figure 27 Ladder Diagram...
Страница 59: ...59 Figure 29B Boiler to Boiler Communication with Crown Zone Panel PN 3501505 VIII Electrical continued...
Страница 109: ...109 XIII Repair Parts 1L 1K 1J 1E 1C 1D 1B 1L 1J 1A 1M 1F 1C 1D 1B 1L 1J 1A 1M 1F 1K 1G 1G 1K 1H 1G...
Страница 118: ...118...
Страница 119: ...119...
















































