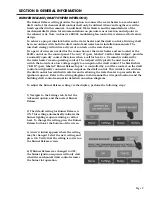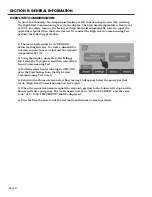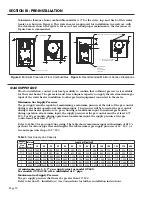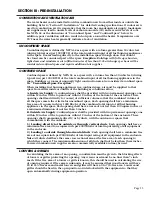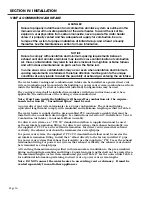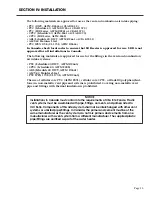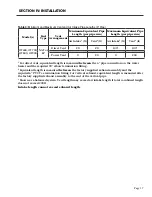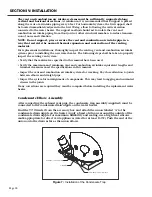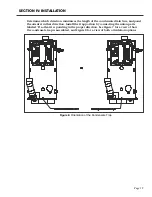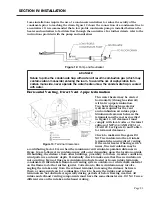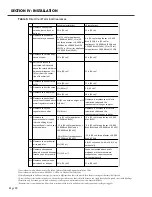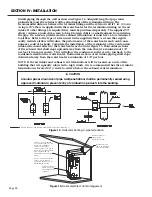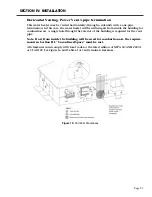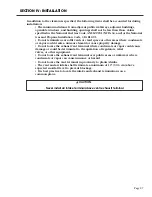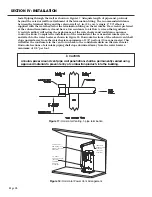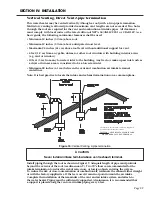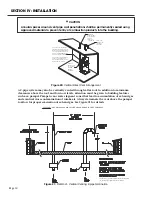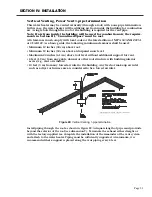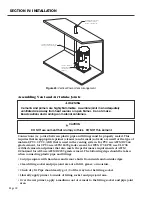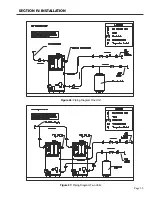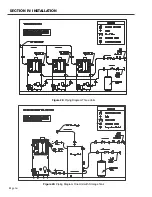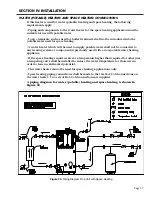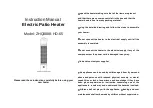
Page 22
SECTION IV: INSTALLATION
Table 5: Direct Vent Terminal Clearances
Canadian Installations
US Installations
A= Clearance above grade,
veranda, porch, deck, or
balcony
12 in (30 cm)
12 in (30 cm)
B= Clearance to window or
door that may be opened 6 in (15 cm) for appliances ≤
10,000 Btuh (3kW), 12 in (30
cm) for appliances > 10,000 Btuh
(3kW) and ≤ 100,000 Btuh (30
kW), 36 in (91 cm) for appliances
> 100,000 Btuh (30kW)
6 in (15 cm) for appliances ≤ 10,000
Btuh (3 kW), 9 in (23 cm) for
appliances > 10,000 Btuh (3 kW) and
≤ 50,000 Btuh (15 kW), 12 in (30 cm)
for appliances > 50,000 Btuh (15 kW)
C= Clearance to Permanently
closed window
12 in (30 cm)*
12 in (30 cm)*
D= Vertical Clearance to
ventilated soffit located
above the terminal within a
horizontal distance of 2 ft
(61 cm) from the center
line of the terminal.
12 in (30 cm)*
12 in (30 cm)*
E= Clearance to unventilated
soffit
12 in (30 cm)*
12 in (30 cm)*
F= Clearance to outside corner 2 ft (60 cm)*
2 ft (60 cm)*
G= Clearance to inside corner 18 in (45 cm)
18 in (45 cm)*
H= Clearance to each side of
center line extended above
meter/regulator assembly
3ft (91 cm) within a height of 15
ft (4.6 m)
Clearance in accordance with local
installation codes and the
requirements of the gas supplier.
I= Clearance to service
regulator vent outlet
3 ft (91 cm)
Clearance in accordance with local
installation codes and the
requirements of the gas supplier.
J= Clearance to
nonmechanical air supply
inlet to building or the
combustion air inlet to any
other appliance
- 6 in (15 cm) for appliances ≤
10,000 Btuh (3kW),
- 12 in (30 cm) for appliances >
10,000 Btuh (3kW) and ≤
100,000 Btuh (30 kW),
-36 in (91 cm) for appliances >
100,000 Btuh (30 kW)
- 6 in (15 cm) for appliances ≤ 10,000
Btuh (3kW),
- 9 in (23 cm) for appliances > 10,000
Btuh (3kW) and ≤ 50,000 Btuh (15 kW),
- 12 in (30 cm) for appliances > 50,000
Btuh (15 kW)
K= Clearance to a mechanical
air supply inlet
6 ft (1.83 m)
3 ft (91 cm) above if within 10 ft (3 m)
horizontally
L= Clearance above paved
sidewalk or paved driveway
located on public property 7 ft (2.13 m) †
Ca
n
not be located above public
walkways or other areas where
condensate or vapor can cause a
nu
i
sance or hazard
M= Clearance under veranda,
porch deck, or balcony
12 in (30 cm)‡
12 in (30 cm)‡
1 In accordance with with the current CSA B149.1 Natural Gas and Propane Installation Code.
2 In accordance with the current ANSI Z223.1 / NFPA 54 National Fuel Gas Code.
3 If locally adopted installation codes specify clearances different than those illustrated, then the most stringent clearance shall prevail.
†A vent shall not terminate directly above a sidewalk or paved driveway that is located between two single family dwellings and serves both dwellings.
‡Permitted only if veranda, porch, deck, or balcony is fully open on a minimum of two sides beneath the floor.
* Manufacturer’s recommendation. Must be in accordance with local installation codes and requirements of the gas supplier.
Содержание OT600-A
Страница 35: ...SECTION IV INSTALLATION Page 35 Figure 26 Piping Diagram One Unit Figure 27 Piping Diagram Two Units ...
Страница 40: ...Page 40 SECTION IV INSTALLATION Figure 32 Component Wiring Diagram ...
Страница 41: ...Page 41 Figure 33 Schematic Wiring Diagram SECTION IV INSTALLATION ...
Страница 62: ...Page 62 ...


