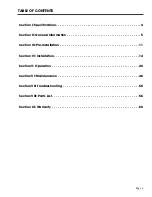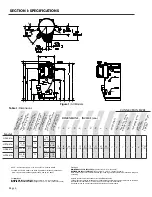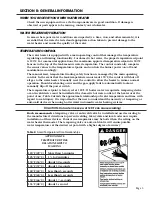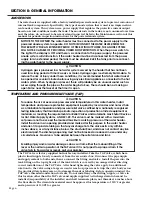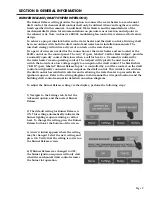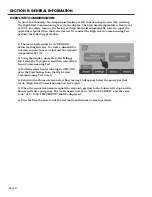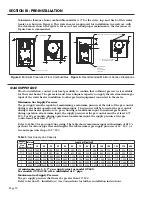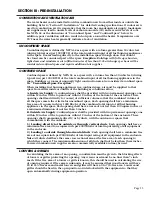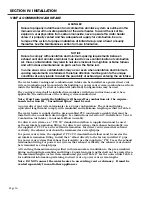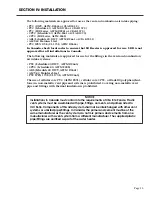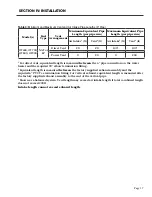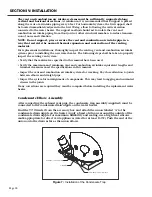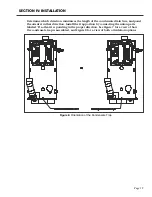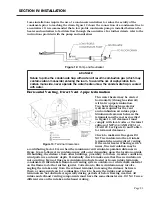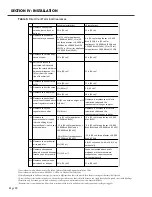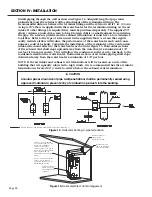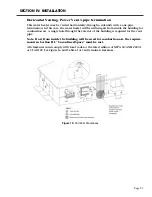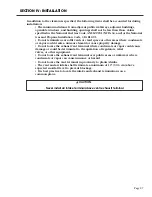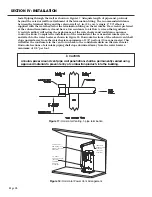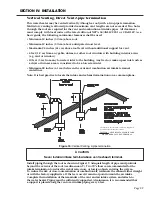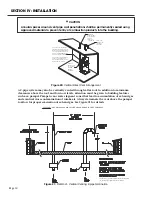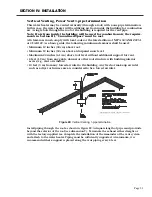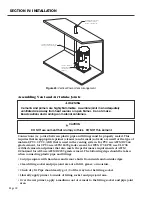
Page 17
SECTION IV: INSTALLATION
Table 4: Minimum and Maximum Vent and Air Intake Pipe Lengths (6” Pipe)
1
For direct vent, equivalent length is measured
between
the 6” pipe connection on the water
heater and the required 90° elbow termination fitting.
2
Equivalent length is measured
between
the factory supplied exhaust assembly and the
required 6” PVC Tee termination fitting. For vertical exhaust, equivalent length is measured after
the factory supplied exhaust assembly to the end of the vertical pipe.
†
Shown as a balanced system. Vent length may exceed air intake length if total combined length
does not exceed 200 ft.
Intake length cannot exceed exhaust length.
Model(s)
Fuel
Type
Vent
Arrangement
Minimum Equivalent Pipe
Length (per pipe run)
Maximum Equivalent Pipe
Length (per pipe run)
Air Intake
1
(ft)
Vent
2
(ft)
Air Intake
1
(ft)
Vent
2
(ft)
OT600, OT700,
OT800, OT900
NAT or
LP
Direct Vent
20
20
100
†
100
†
Power Vent
0
20
0
200
Содержание OT600-A
Страница 35: ...SECTION IV INSTALLATION Page 35 Figure 26 Piping Diagram One Unit Figure 27 Piping Diagram Two Units ...
Страница 40: ...Page 40 SECTION IV INSTALLATION Figure 32 Component Wiring Diagram ...
Страница 41: ...Page 41 Figure 33 Schematic Wiring Diagram SECTION IV INSTALLATION ...
Страница 62: ...Page 62 ...

