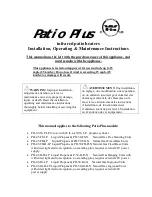
18
When du
F
ts are used, they shall be of the same
F
ross se
F
tional
area as the free area of the openings to whi
F
h they
F
onne
F
t
The minimum dimension of re
F
tangular air du
F
ts shall be not less
than 3" (76
2 mm)
AIR FROM OTHER INDOOR SPACES
FIGURE 16.
The
F
on
¿
ned spa
F
e shall be provided with two permanent
openings, one
F
ommen
F
ing within 12 in
F
hes (300 mm) of the top
and one
F
ommen
F
ing within 12 in
F
hes (300 mm) of the bottom of
the en
F
losure
See Figure 16
Ea
F
h opening shall
F
ommuni
F
ate dire
F
tly with an additional
room(s) of suf
¿F
ient volume so that the
F
ombined volume of all
spa
F
es meets the
F
riteria for an Un
F
on
¿
ned Spa
F
e
Ea
F
h opening shall have a minimum free area of 1 square in
F
h
per 1,000 Btu/hr (2200 mm
2
per kW) of the aggregate input rating
of all applian
F
es installed in the en
F
losure
Ea
F
h opening shall
not be less than 100 square in
F
hes (645
F
m
2
)
OUTDOOR AIR THROUGH TWO VERTICAL DUCTS
The illustrations shown in this se
F
tion of the manual are a
referen
F
e for the openings that provide fresh air into
F
on
¿
ned
spa
F
es only
DO NOT
refer to these illustrations for the purpose of vent
installation
See Venting Installation on page 14 for
F
omplete
venting installation instru
F
tions
FIGURE 15.
The
F
on
¿
ned spa
F
e shall be provided with two permanent verti
F
al
du
F
ts, one
F
ommen
F
ing within 12 in
F
hes (300 mm) of the top and
one
F
ommen
F
ing within 12 in
F
hes (300 mm) of the bottom of the
en
F
losure
The verti
F
al du
F
ts shall
F
ommuni
F
ate dire
F
tly with the
outdoors
See Figure 15
Ea
F
h du
F
t opening shall have a minimum free area of 1 square
in
F
h per 4,000 Btu/hr (550 mm
2
per kW) of the aggregate input
rating of all applian
F
es installed in the en
F
losure
Содержание 104 Series
Страница 25: ...25 LIGHTING OPERATION LABEL FIGURE 21 LABEL FOR NATURAL AND LP GAS MODELS...
Страница 53: ...NOTES 53...
Страница 54: ...NOTES 54...
















































