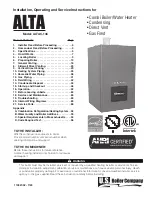
67
5790 733 - 07
Vitocrossal 300 CA3 Series 2.5 to 6.0 Installation/Service
Venting
Vent Termination Location Requirements - Vertical
WARNING
Vent termination must be at least 12 in. (305 mm)
above the anticipated snow level (consult your local
building authorities or local weather office). Locate
vent termination in such a way that it cannot be
blocked by snow.
IMPORTANT
A vent used in a special venting system with positive
vent pressure and passing through a roof shall extend at
least 18 in. (450 mm) above the highest point where it
passes through the roof and any other obstruction within
a horizontal distance of 18 in. (450 mm).
The special vent system shall not be routed into, through,
or within any other vent such as an existing masonry or
factory-built chimney.
A masonry chimney flue may be used to route the venting
system only if no other appliance is vented in the same flue.
For flat roof applications
The vent must be installed observing local regulations
in addition to National Codes, CAN/CSA-B149.1 or 2
(for installations in Canada) or ANSI-Z223.1 or NFPA 54
(for installations in the U.S.A.).
For sloped roof applications
with distance b greater than 18 in. (450 mm)
For sloped roof applications
with distance b less than 18 in. (450 mm)
Legend
a minimum 18 in. (450 mm)
b <18 in. (450 mm)
The venting system must be securely supported by a
support system suitable for the weight and design of
the materials employed. Contact your vent material
supplier for more information specific to your installation.
Supports are used to transfer the weight of an installation
to the building structure. There are different types of
supports and their capacity varies with each type and
diameter.
The following support types are available at your local
vent material supplier:
anchor plate
wall support
roof support
floor support
suspension band (hanger).
Installation of Support System - PP(s)
IMPORTANT
Bracing
Contact your local vent material supplier for more
information specific to your installation. Braces are
required to stabilize an installation. There are different
types and their use and spacing vary.
The following types of braces are available at your local
vent material supplier:
wall band
wall band extension
guy wire band
roof brace.
Ensure that the venting system is properly supported;
the boiler is not designed to support the weight of the
venting system.
Vent system suppliers
To order approved PP(s) vent system contact the following
suppliers.
M&G / Duravent
www.duravent.com
Centrotherm InnoFlue
www.centrotherm.us.com
IMPORTANT
For exhaust vent pipe material:
Use only ULC S-636 / UL 1738 vent material.
b
a
a
b
a
















































