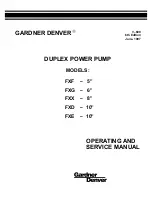
310
220-270
80
80
B
1
2
B
A
C
A
Expanding mortar
B
External wall
C
Hydraulic connection set (accessories)
!
Inside the building
?
Outside the building
Cable entry through the floor plate
Note
If the connections on the building side are positioned at ground level
(see the diagram on the right) then we recommend that the required
connection lines and inlets should be positioned
before
the founda-
tion slab is constructed.
Any retrofitted installation will be very expensive.
Z
S
T
X
O
Y
900
Connections on the building side at ground level
O
Hydraulic connection set (accessory)
S
Drain & fill facility (for draining with compressed air)
T
Expansion vessel with safety assembly (accessories)
X
Moisture-proof and waterproof wall duct (on site)
Y
Foundation slab of the building
Z
DN 100 KG conduit for external connections, control unit/heat
pump (on site, with state-of-the-art building seal)
7.5 Electrical connections
Electrical installation requirements
■ Observe the technical connection requirements specified by your
local power supply utility.
■ Your local power supply utility will provide you with details regard-
ing the required metering and switching equipment.
■ Provide a separate electricity meter for the heat pump.
Design information
(cont.)
108
VIESMANN
VITOCAL
7
5831388
















































