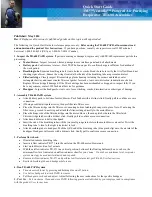
9
GEORGIAN INSTALLATION
6
Once the eaves beam is secure, run a bead
of silicone down the joint where the eaves
beam sections meet and where the eaves
abuts the host wall. YOU MAY AT THIS
STAGE INSTALL THE GUTTERING PRIOR
TO FITTING THE GLAZING BARS
1
2
3
4
5
Undergutter
trim
200mm
Apply a continuous bead of silicone to
the front and rear inner legs of the window
frames. Fit the initial piece of eaves beam
ensuring that the inside face of the eaves
beam is flush with the inside face of the
window frame.
Please note: Ensure that
the under gutter trim is fitted to the
eaves beam and all bolts are in situ prior
to fixing to the frames.
Place the next section of
eaves beam into position,
by slotting the corner cleat
on the adjacent piece of
eaves beam into the first
piece. When a Super Bolster
is specified, access to the
screws in the eaves cleats
may be limited. In this case,
fix the screws from the
outside of the eaves beam.
Using the pre-drilled pilot holes, drill two
4.5mm holes through the corner cleats.
Securely fit the two M5 x 12mm taptite
screws.
Securely fit the eaves beam to the frames
using for example, 38mm x 4.8mm screws
in the position shown. Fix down at 450
centres and within 200mm of each corner.
For 60mm frames use the inner eaves
extrusion line and outer line for 70mm
frames. Always screw down. (Not supplied)
When using the Victorian Fixing Kit drill a 10mm hole through the base of the eaves beam and completely through the head of the window
frame. Ensure that both sides of the 10mm hole are accessible for Allen key fixing. Use a 5mm Allen Key to tighten the fixings. The eaves
beam should be fixed at 450mm centres and within 200mm of each corner.
THIS IS THE RECOMMENDED FIXING METHOD
60mm frames
70mm frames
In line
FITTER TIP - VIC FIXING KIT
SECTION 4
NOT SUITABLE FOR ‘SUPER
DUTY’ EAVES BEAM
Optional
Super Duty
Eaves, Bi-fold
Support, Super
Bolster and
Combination
(SEE p43)
If installing a Bi-fold Support or Combination eaves, please refer to the seperate bi fold support installation guide supplied.
Summary of Contents for Classic roof
Page 1: ...V18 January 2021 CLASSIC ROOF INSTALLATION GUIDE...
Page 52: ......










































