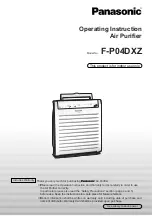
29
RAISED BACK BOX GUTTERS
SECTION 8
Remove the box
gutter and drill the
host wall where
marked. Grind out
the course which is
at least one course
higher than the
raised back height.
4
Offer the box gutter into position and insert
the anchor fixings that are appropriate for
the substrate and tighten up.
5
Seal the top and bottom edges of the box
gutter and follow all other steps as per
standard box gutters on page 20-23. When
installing the lead flashing, ensure that the
top of the flashing is higher than the point of
rain water discharge from the glazing bars.
Clad off the deep skirt of the raised back
box gutter using multi –board (not supplied).
6
Following steps for the installation of box
gutters on pages 22-23, check that the
roofing bolts are in position (i.e top and
bottom of the slope)
7
Place the short lengths of firring top cap
and modified starter bar on to the two
bolts. Please note that the bolts should be
staggered, one each side of the bar.
8
Lift the `L` shaped sealed unit into position
and carefully position. Your office may have
not ordered an ‘L’ shaped unit but may
have split the unit into two, use a muntin
bar to joint them (see page 33 for details of
muntin bars).
9
Knock down the glazing bar top cap so it
finished flush with the bottom of the bar.
10
Two end caps are provided, one left hand
and one right hand. Cut the appropriate
end cap across its width (right hand shown)
so that it fits snugly to the face of the
glass, remove it and then using the correct
sealant, refit.
11
Internally, cloak off the open end of the
glazing bar by fabricating a small end
closure – seal into place. Fit the lower fascia
and boxgutter claddings in the usual way.
Scribe and secure the upper claddings to
the factory applied horizontal sticky tape
strips. (For raised back box gutters beyond
300mm in height, vertical claddings must
be fabricated from your own supplied multi
board).
12
Summary of Contents for Classic roof
Page 1: ...V18 January 2021 CLASSIC ROOF INSTALLATION GUIDE...
Page 52: ......
















































