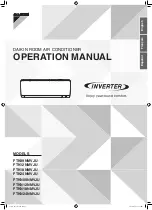
16
FIGURE 3
- APPLIES TO ALL ROOFS WITH 35MM GLAZING
FOLLOW DASHED
GUIDE ON PART
25
30
mm
mm
10
mm
FOLLOW DASHED
GUIDE ON PART
25
30
mm
mm
10
mm
FOLLOW DASHED
GUIDE ON PART
25
30
mm
mm
10
mm
FIGURE 4
- APPLIES TO ALL ROOFS WITHOUT A GLAZING BAR AT THE FINIAL POINT
A
B
C
MIDPOINT
UPPER EDGE
OF BLOCK
A
C
B
MIDPOINT
35mm DASHED
GUIDE
CUT PARALLEL
WITH BLOCK PITCH
CUT PARALLEL
WITH BLOCK PITCH
ALONG DASHED LINE
A
B
C
MIDPOINT
UPPER EDGE
OF BLOCK
A
C
B
MIDPOINT
35mm DASHED
GUIDE
CUT PARALLEL
WITH BLOCK PITCH
CUT PARALLEL
WITH BLOCK PITCH
ALONG DASHED LINE
A
B
C
MIDPOINT
UPPER EDGE
OF BLOCK
A
C
B
MIDPOINT
35mm DASHED
GUIDE
CUT PARALLEL
WITH BLOCK PITCH
CUT PARALLEL
WITH BLOCK PITCH
ALONG DASHED LINE
A
B
C
MIDPOINT
UPPER EDGE
OF BLOCK
A
C
B
MIDPOINT
35mm DASHED
GUIDE
CUT PARALLEL
WITH BLOCK PITCH
CUT PARALLEL
WITH BLOCK PITCH
ALONG DASHED LINE
A
B
C
MIDPOINT
UPPER EDGE
OF BLOCK
A
C
B
MIDPOINT
35mm DASHED
GUIDE
CUT PARALLEL
WITH BLOCK PITCH
CUT PARALLEL
WITH BLOCK PITCH
ALONG DASHED LINE
25mm GLAZING
35mm GLAZING
SECTION 4
This step allows glazing to run through when there is not
a bar at the finial point.
With all other necessary preps complete, offer up the
Weathering Shield into position. Using a straight edge
(as shown), project and mark a line (‘A’) using the glazing
‘V’ groove (indicated inset) parallel with the centre of the
bar closest to the finial point.
Mark line ‘B’ – this should intersect line ‘A’ and line through
with the ‘upper edge of block (25mm glazing) or ’35mm
dashed line’ (35mm glazing) – see below.
Mark line ‘C’ – this should intersect line ‘A’ and the virtual
‘MIDPOINT’ – see below.
Remove segment and repeat on opposite side.
Summary of Contents for Classic roof
Page 1: ...V18 January 2021 CLASSIC ROOF INSTALLATION GUIDE...
Page 52: ......
















































